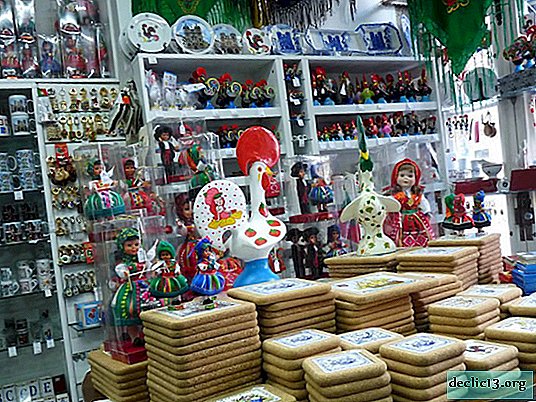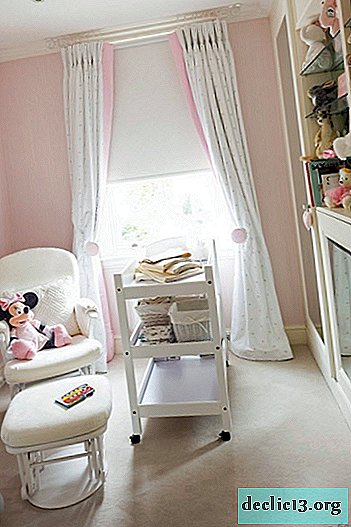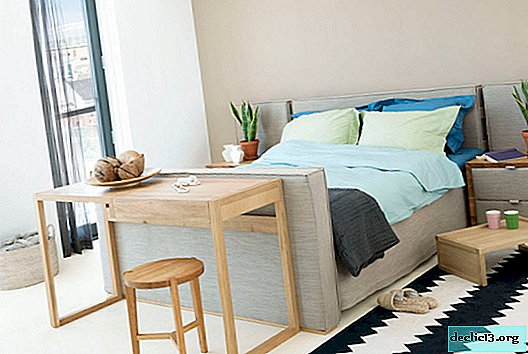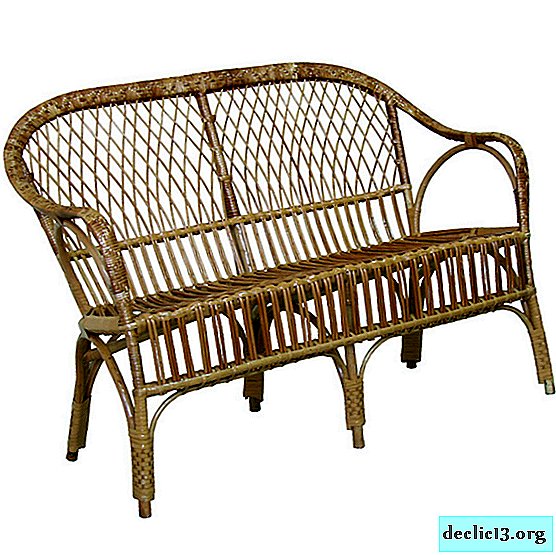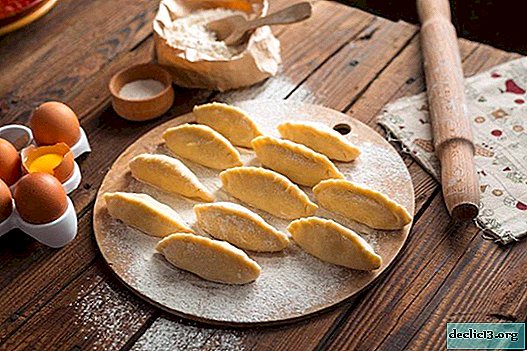How to make a kitchen corner with your own hands, basic rules and tips
The design of the dining area should be not only practical, functional, but also as comfortable as possible. It is here that the whole family gets together, takes food, communicates. Many people prefer to make a kitchen corner with their own hands, then it fully corresponds to the parameters of the room. Products are universal, convenient, do not take up much space. Standard designs consist of a pair of small sofas and a connecting element between them.
Basic rules for creating furniture yourself
Before you figure out how to make a kitchen corner with your own hands, you need to clarify the main nuances of furniture assembly:
- The accuracy of the work directly affects the functionality of the products, and the final result depends on many factors.
- At the stage of designing a kitchen corner, individual tastes and preferences of people are taken into account.
- If ready-made schemes are used for manufacturing, then you will have to work with the indicated materials. Otherwise, backlash and gaps will appear in the structure. It will require strict observance of the assembly order, as well as the selection of high-quality fittings.
- If there is no experience in creating furniture, you should give preference to the simplest straightforward models of kitchen corners with a concise decor.
- When choosing suitable drawings for a kitchen corner, you must be guided by the available tools. So, the manufacture of a wooden model is not complete without a grinding machine, jigsaw.
To carry out high-quality assembly, you should think over the appearance of the kitchen corner in advance, determine the place where it will be located. This information will help you choose the most suitable materials and fittings.
The secret to the popularity of the kitchen corner is its aesthetic self-sufficiency. The corner sofa with a table form a separate comfortable area.




Material selection
A kitchen corner made by yourself should be practical, convenient and attractive. In many respects, these properties depend on the selected material. In the old days, furniture was made exclusively from wood, today there are other options.
Frame
First of all, the frame of the kitchen corner is made - the supporting structure, on which all other elements are fixed. The configuration, strength, roominess of the product depends on it. To create kitchen corners with your own hands, natural wood and chipboard are suitable. First, it is worth evaluating the features of each material, the nuances of working with them:
- Particleboard is the cheapest and most affordable option. The pluses are that it has environmental safety and reliability. Difficulties in working with chipboards arise at the cutting stage. In production, the procedure is carried out using special machines. At home, work is more often performed by a jigsaw, which can lead to the formation of uneven edges and chips. Moisture gets into the damage; as a result, the sheets swell and deform. To prevent trouble you will need special edges that are fixed on the saw cuts.
- A wooden corner is characterized by durability, strength, resistance to wear, environmental cleanliness - these are pluses. When working with the material, it is necessary to strictly follow the drawings, before assembly, treat the panels with special compounds that prevent rot.
For independent production of furniture, such breeds as linden, Christmas tree, birch, pine are best suited. They are the softest, easier to process and assemble. If conifers are used, it is important to take into account one more nuance - they must be thoroughly dried so that the resin does not stand out.
Natural wood is one of the most expensive materials, so it is better for beginners to train on simpler and cheaper raw materials. Particleboard will do.
 Chipboard
Chipboard Natural wood
Natural woodUpholstery
A soft corner for the kitchen is not only functional, but also a decorative element of the decor. To create upholstery, you can use various fabrics, the color and design of which should be combined with the interior:
- Tapestry. Dense textiles, resistant to wear and mechanical damage. It features a wide variety of colors, lasts a long time, looks presentable.
- Velours. Quite durable material with a short pile. It looks beautiful, but over time it can overwrite and lose attractiveness, requires special care.
- Flock. Often used in the manufacture of kitchen corners with your own hands. Reliable beautiful fabric withstands mechanical influences, has waterproof impregnation, thanks to which dirt is easily cleaned.
- Jacquard. Luxurious material, pleasant to the touch, but has significant flaws. It wears out quickly and loses its original appearance; spots from the surface are difficult to remove.
The most popular type of upholstery in kitchen models is considered quality leatherette. In terms of structure, properties and appearance, this material is practically no different from natural, but the cost is several times lower. He also has some disadvantages: lack of breathability, exposure to mechanical stress. For a covering of furniture it is better to choose thick cloths, thin can quickly become cracked and torn.
 Tapestry
Tapestry Velours
Velours Flock
Flock Jacquard
Jacquard Leatherette
LeatheretteMeasurements and drawing
First of all, the length of the walls of the kitchen, as well as the corners of the room, is measured. The dimensions of all sofas are determined. Standard parameters are as follows:
- Seat height - 40-50 cm.
- Depth - about 50-70 cm, so that it was comfortable to sit at the table, but the legs did not rest against it.
- The height of the entire structure together with the back can reach 95 cm, but this is not the limit.
The easiest way to use ready-made drawings and diagrams, especially for people who are faced with the manufacture of furniture for the first time. It is enough to choose a plan that matches the desired size. If you adapt your favorite model to individual parameters, it is easy to make a mistake, and you will have to spend a lot of time on the alteration. The scheme should reflect all the features of the design: the availability of a berth, drawers and the nuances of their opening, the structure and location of the folding mechanism. It is important to be able to clearly assess the correctness of the drawings, not to take on the first example found on the network.
 Measure the length of the walls and corners of the kitchen
Measure the length of the walls and corners of the kitchen Standard kitchen corner options
Standard kitchen corner optionsCorner manufacturing algorithm
The traditional kitchen corners with dimensions 110 x 160 cm are optimal for three people. Products are convenient for a full meal by people without crowding and hitting each other's elbows. The creation of furniture according to individual parameters has the advantage - it corresponds to the dimensions of the room. Upholstery is selected based on their own taste preferences and the overall style of the interior. The product can be supplemented with the functionality that is needed: a folding sofa for sleeping, places for storage, or both together.
From chipboard with drawers
To make your own kitchen corner from chipboard, complemented by drawers, you need to perform several steps:
- training;
- measurements of parameters;
- drawing up a detailed drawing;
- purchase of accessories and fasteners, upholstery material;
- sawing wood-shaving sheets in a furniture workshop.
Designing begins with the choice of the optimal place where the sofa will be located. It is on the basis of its area that a suitable configuration and dimensions of the future product are selected. It is necessary to act according to the instructions:
- All elements are cut according to the template, polished.
- Edges are glued with tape.
- Assembly is carried out using dowels and confirmations. First, the short and long part of the sofa are connected, then - the seat with the back, which are attached to the sidewall, then the boxes are made.
- Compounds responsible for the stiffness of the product are fixed with metal screws.
- The final step will be upholstery. The filler is cut out of polyurethane plates. The size is needed larger than the elements for which it is intended. The filler is attached to the seat and back with glue.
To make a corner correctly, it is necessary to take into account the size of the kitchen, the placement of household appliances and furniture. In the narrowest place, the width of the passage should be at least 60 cm. The parameters indicated on the diagram may vary depending on the optimal dimensions of the model.
The standard values remain unchanged:
- seat height - 45 cm;
- depth - 50 cm;
- the length of the large and small sofas is 120 and 200 cm.
The height along the upper edge of the backrest should not exceed 95 cm. The do-it-yourself corner for the kitchen is made of polished laminated chipboard with a thickness of 16 mm. To cut the slices, you need an ABS edge.
 Cut all items. sand, glue the edges with tape
Cut all items. sand, glue the edges with tape Collect the first part with dowels and confirmations
Collect the first part with dowels and confirmations Make boxes
Make boxes Attach the second part
Attach the second part Stick filler on seat walls, attach seats
Stick filler on seat walls, attach seats Lock backrest
Lock backrestSimple wood
To make a simple set of wood, you must first draw a plan, carefully measure all the parameters. You can buy ready-made furniture panels for the received sizes. In total, 3 types of elements will be required: 6 identical sidewalls, 3 upper and lower boards each. Creating a model is done according to the instructions:
- All parts are cut across.
- The bottom board is located between the side, the top lies on them, like a lid. This feature should be taken into account when calculating the width of the material.
- The surface of the elements is carefully polished.
- Holes are drilled into which dowels are inserted.
- A kitchen corner made of wood is painted in a color that will be in harmony with the decor.
When making furniture, one should not forget about the importance of the location of dowels. It is necessary that they coincide with the holes in the contacting parts.
The product is painted twice to increase resistance to wear. After drying, the boxes are installed in the right place, optionally fastened to each other. A soft seat is placed on top, which you can purchase or sew on your own.
 Corner layout
Corner layout Chop parts
Chop parts Assemble sofa frame
Assemble sofa frame Varnish
Varnish Install bottom boards
Install bottom boards Cut foam to fit the top board
Cut foam to fit the top board Stick filler
Stick filler Upholstery Seats fabric
Upholstery Seats fabric Set drawers, attach seats
Set drawers, attach seatsWith a berth
Before assembling a kitchen corner, it is necessary to take measurements. The parameters of the proposed product are 1.5 x 2 m. For work you will need:
- timber 30 x 5 cm, as well as 50 x 50 cm;
- foam rubber 60 mm;
- plywood 15 and 4 mm.
Actions are carried out according to the scheme:
- The material is carefully sanded, cut into elements according to the sample.
- You can collect using self-tapping screws or a spike.
- To create a berth, you will need to purchase and install a retractable mechanism.
- Armrests, frame are made.
- Upholstery is created from materials that you like more: leatherette, suede furniture, textiles. It will take at least 7 linear meters.
The kitchen corner with a berth should be soft enough. For this, fillers in the form of synthetic winterizer or foam rubber are used. When unfolded, a complete resting surface is obtained, measuring 1.9 x 0.9 m. The parameters along with the armrests are 155 x 210 cm.
The process of creating and assembling kitchen corners is a complex but exciting job. Novice masters should use ready-made drawings, experienced ones will be able to draw them themselves or change the parameters at their own discretion. Self-production allows you to create unique products that fit perfectly into the space, in harmony with the interior.
 Sand the material, cut into elements according to the model
Sand the material, cut into elements according to the model Assemble frame
Assemble frame Buy Retractable Gear
Buy Retractable Gear Install a cot, cover the frame with foam
Install a cot, cover the frame with foam Check installation
Check installation Try on a mattress
Try on a mattress Upholst the frame with the main fabric
Upholst the frame with the main fabric Install the mattress on the sliding mechanism
Install the mattress on the sliding mechanism Cut soft seats, upholstered with cloth
Cut soft seats, upholstered with cloth Ready sofa
Ready sofa

