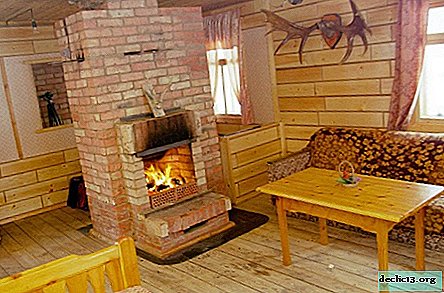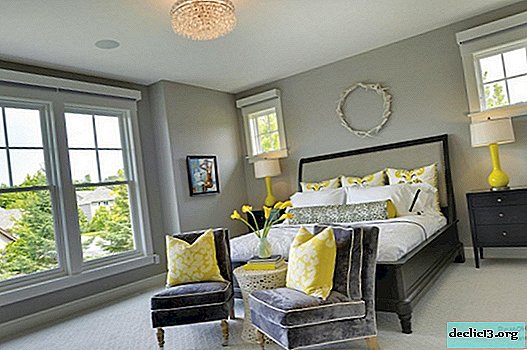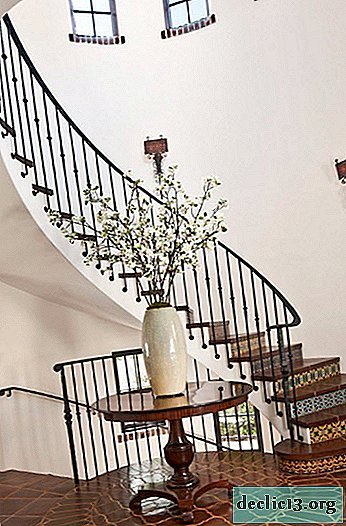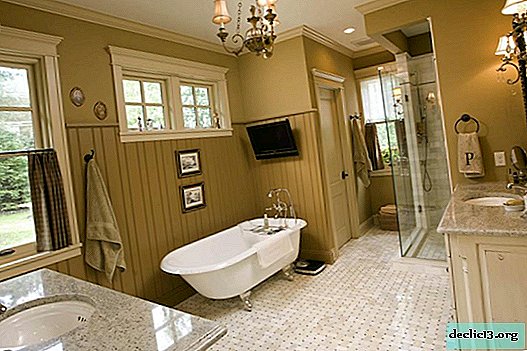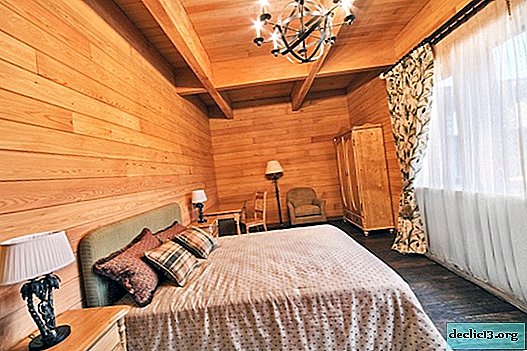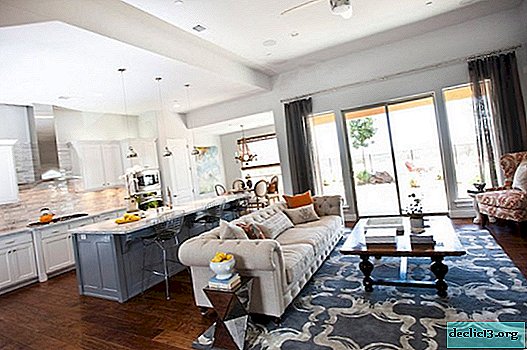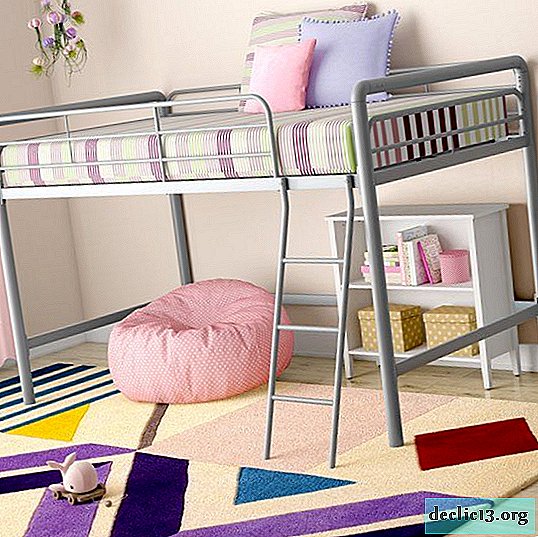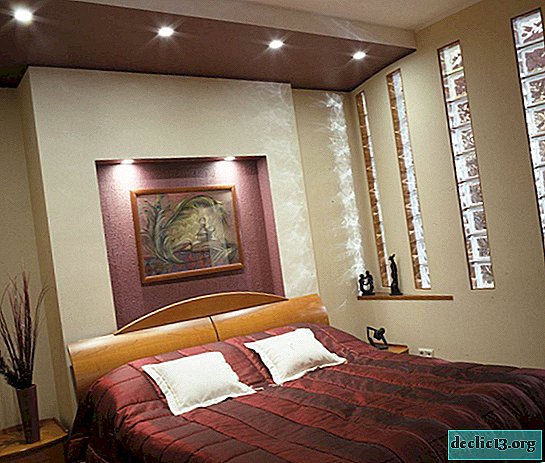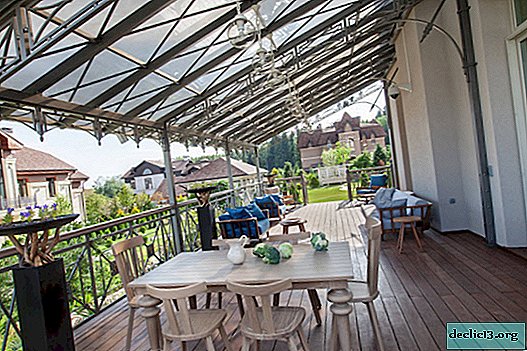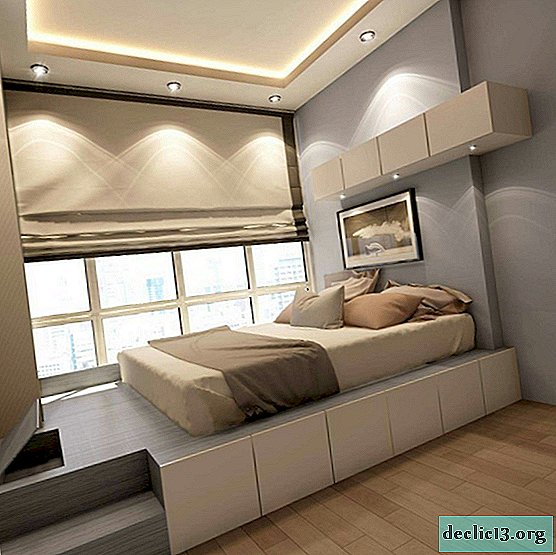Overview of built-in wardrobes for the living room, existing options
Even if the apartment is large, there is usually not enough storage space. Built-in wardrobes in the living room will help solve this problem, which will neatly hide clothes from prying eyes. Due to the large capacity and functionality of such products are in demand. To choose a model for the home, it is worth considering the main types of built-in cabinets, their filling and design.
Advantages and disadvantages
The main task that is set before the owners of the small apartment is to maintain free space by arranging furniture products as competently as possible. Built-in wardrobe can significantly save the area of the living room, fitting a large number of things. Such products have the following advantages:
- space saving - due to the fact that the cabinet is built into a niche or an opening prepared in advance for it, it does not have certain components: the upper bar, bottom or sides. This saves space compared to case counterparts;
- doors - choosing a mechanism like a coupe for the sash, you don’t have to think about a place to open them. It is enough to leave a small approach to the furniture, and to install a chair or floor lamp on the sides of it. A photo of the built-in wardrobe for the living room with compartment doors is presented below;
- integration options - such a product can be mounted both in a niche and in an empty corner, which before that was not occupied with anything;
- individuality of sizes - it is difficult to purchase a ready-made built-in option, because each apartment has original sizes. Having measured all indicators, it is necessary to carry out the order according to the available drawings. Thanks to this approach, the cabinet will be reliable during assembly;
- design - you can decorate the facade of the product as you wish - mirrors, sandblasting, prints or ordinary wood, it all depends on the preferences of the user.
The use of a full-length mirror on one of the cabinet doors will help visually expand the boundaries of the room.
Any piece of furniture has drawbacks, in the built-in wardrobe for the living room it is the inability to transfer the product to another part of the room. In addition, for the cabinet to stand firmly and securely on the wall, the floor and ceiling must have a flat surface. The quality work of doors and other mechanisms will also depend on this.
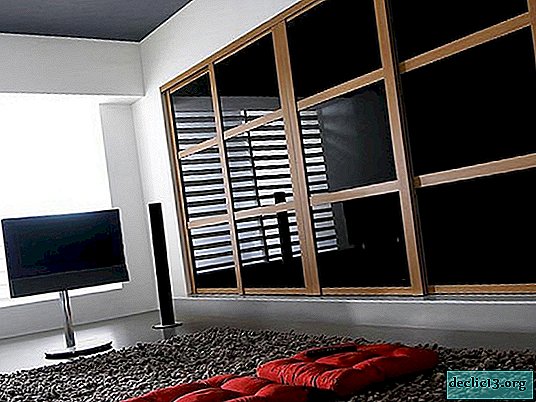




Design features
At first glance, this model looks like an ordinary furniture item with a completed installation. If you look inside the built-in wardrobes in the living room, you can see interesting design features:
- mounting method;
- lack of some details;
- a large number of internal elements;
- availability of open storage spaces.
A built-in cabinet is installed directly in a niche or an empty wall. First, the guides for the compartment doors are mounted on top and bottom. After that, filling is going to - shelves, drawers and other elements. The most recent sash is installed.The main difference between the design of the built-in cabinet and the case variant is the absence of slats. As the side parts, the ceiling, the bottom and the rear plank, the wall acts. Therefore, designers recommend finishing this part of the wall directly to the color of the cabinet itself.
Thanks to spaciousness, the user can independently regulate the quantity and purpose of the internal filling. In addition, shelves and drawers can be modular - they can be rearranged or removed at their discretion. Another feature - the built-in model can have open shelves and separate facades of drawers, if this implies the design of the product.





Varieties
Today, built-in models equipped with compartment doors are in the greatest demand - they are convenient to use and do not take up extra space. Based on this design, it is possible to classify products according to their shape. Built-in wardrobes in the living room are:
- triangular - suitable for spacious living rooms in which there is a large unused corner. The cabinet is considered spacious, but the internal area has a kind of triangular shape;
- trapezoidal - fits into the corner, but the doors are not located immediately from the walls. They are placed in the center of the cabinet, in the shape of a trapezoid;
- in the form of the letter G - represents 2 cabinets, combined into one in the corner space. It has a huge capacity, while taking up a lot of area;
- along the length of the wall - this model is considered the most common. It is recommended to install such a cabinet in the living room along the load-bearing wall, since it will have a significant load from the shelves and things placed on them;
- radial - effective in its appearance, as it has a rounded shape of the door. This feature makes it expensive. This cabinet will transform the living room, adding a twist to the interior.
The most optimal option is a cabinet inscribed in a niche. If it is missing, the product can be placed on a narrow wall, choosing the original door design.
 Triangular
Triangular Trapezoid
Trapezoid Radius
Radius Straight
Straight L shaped
L shapedFilling
The internal structure of the built-in models for the living room depends on the user's preference. It is important to decide in advance: what will be stored in the closet installed in the living room. If the design allows, the integrated product can accommodate a TV and audio system. Photos of this option can be seen below.
Ideas for arranging internal content depend on the following factors:
- wall size;
- design purpose;
- the amount of clothing and other things;
- budget.
In order to correctly calculate the width and depth of the shelves, you must know in advance the dimensions of the living room, specifically the place where the closet will be located. The internal filling must withstand a certain load, so it is equally important to first decide what will be located in the cabinet. This also applies to the amount of clothing and items intended for storage in the product. Do not forget about the budget allocated to the model of the built-in wardrobe - the more internal elements will be present - the higher the cost.
To store bedding in the living room it is better to use horizontal wide shelves, here it will be appropriate to arrange tablecloths and other textiles. Clothing for everyday wear is recommended to be hung on a coat hanger. Underwear is stored in drawers. On the upper shelves and mezzanines it is more profitable to place those items that are rarely needed, such as travel bags and suitcases.





Facade decoration
The most practical in the living room will look monophonic facades, suitable in style to the general interior of the room. Below are several design options for door facades in various directions:
- chipboard panels - are considered the most common materials for the classic arrangement of facades. The design of such a case does not imply excesses - it is calm and restrained, and also fits into any interior;
- mirror surface - is a way out of the situation when the living room is small. A narrow living room with a built-in wardrobe with mirrored doors is not only a practical solution, but also an elegant addition to the interior. The material of the mirror can be different: graphite, bronze or silver, due to which it gives a peculiar shade;
- frosted glass is a good choice for the facades of the built-in closet of the living room, decorated in a minimalist style. Sandblasting patterns on the glass surface will be the highlight of the room;
- rattan and bamboo - these surfaces are perfect for rustic living room interiors. Doors with rattan are practical, and bamboo sashes are environmentally friendly;
- artificial leather - suitable for stylish living rooms, made in newfangled interiors. A photo of the built-in wardrobe with leather facades can be found below;
- full color printing is the advantage of this design in that the consumer can not only select a picture, but use his image. Application of the material is carried out under the influence of heat, during which the pattern polymerizes and solidifies.
You can decorate the facades of the built-in model of the closet for the living room using any of the above methods, the main thing is that the chosen option optimally matches the style of the interior. In addition to the proposed methods, there is the use of patterned glass, plastic, acrylic, as well as special PVC film.
 MDF
MDF Frosted glass
Frosted glass Chipboard
Chipboard Rattan
Rattan Leather
Leather Mirror
Mirror Wooden
WoodenColor and style
Depending on the style in which the interior of the living room is made, it is worth choosing the design of the built-in closet itself. Its color will be determined based on the specifics of the overall design. Below are a few options and styles:
- classic - performed primarily in light shades: white, beige, sand and lemon. In the part of the facade, glass or a mirror can be used. Often manufacturers equip doors with inserts of golden or silver plastic;
- baroque, rococo, classicism, empire. Historical styles are also suitable for decorating the interior of the living room, so the built-in wardrobe will have elaborate facades with gilding, an abundance of mirrors, and expensive furniture. On the surface of the mirror, a sandblasted design with floral patterns is often used. The colors of this style are beige, sand, brown;
- minimalism, hi-tech - a striking feature of such models is the contrasting use of color. Often this is a classic combination of black and white, stripes and diagonals. Often, the cabinet is deprived of visible fittings, and the surface of the doors is glossy. A photo of the built-in wardrobe for the living room in the style of minimalism can be found below.
Ethnic interiors imply the presence of drawings on the facades, and the Gothic style is characterized by sharp corners and dark colors.





Selection rules
To make the new cabinet roomy, attractive and durable, it is recommended to follow a few simple rules before visiting the furniture salon:
- take all measurements: built-in models are rarely purchased ready-made;
- pay attention to the filling: calculate where various items will be stored, and what is the height of the shelves will become optimal;
- for the cabinet to stand correctly, it is necessary to check the evenness of all the walls;
- choose the type of facade - it will be it that will be presented to the household every day: product options are presented in the photo;
- choose high-quality fittings - this is where the product will last a long time.
It is worth stocking up with a lot of ideas to know which model will fit perfectly into the living room. The more carefully the built-in closet is thought out, the better the result will be. Do not forget to leave free space for additional shelves in case of an increase in the number of clothes.
Video
Photo

















