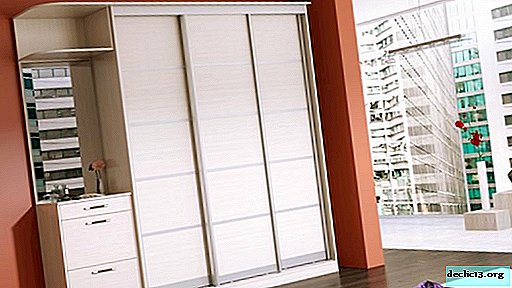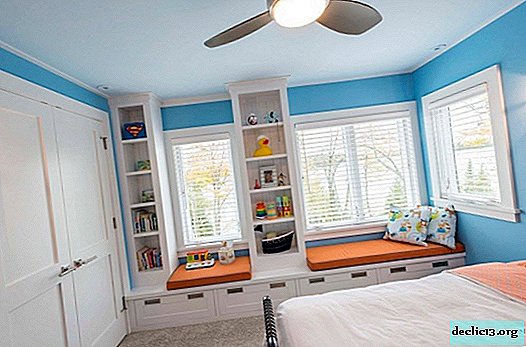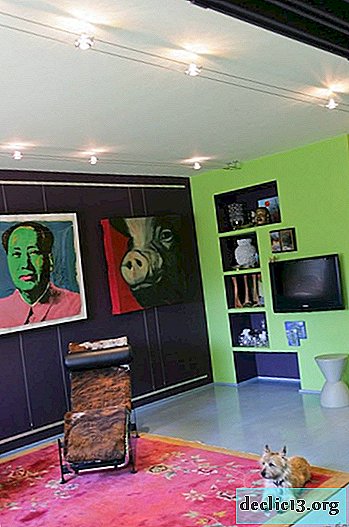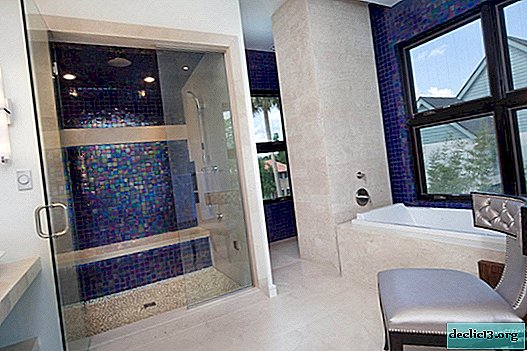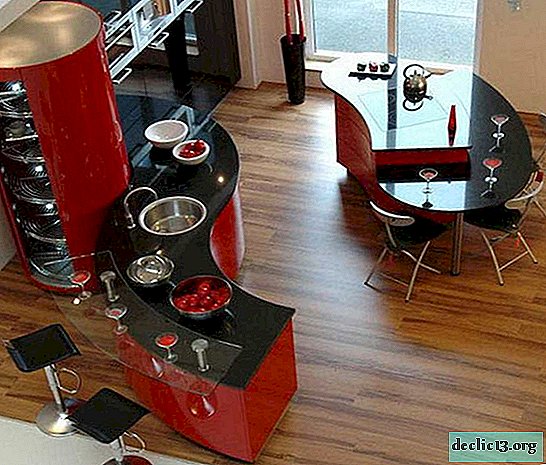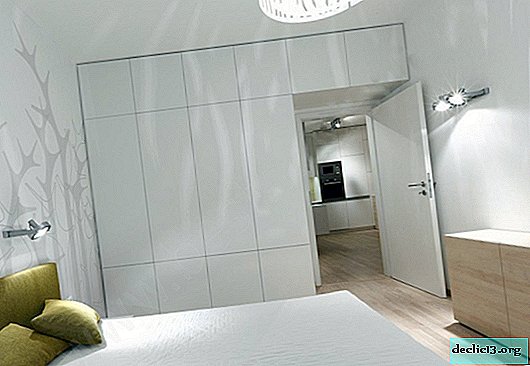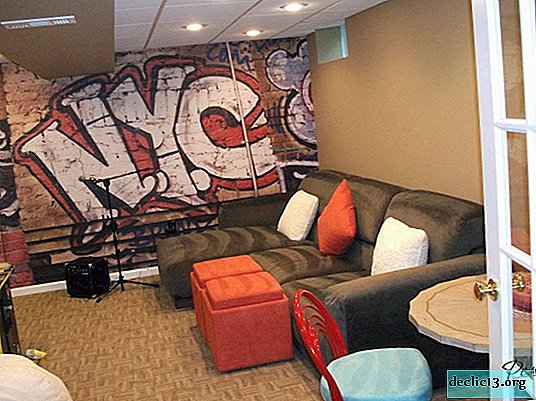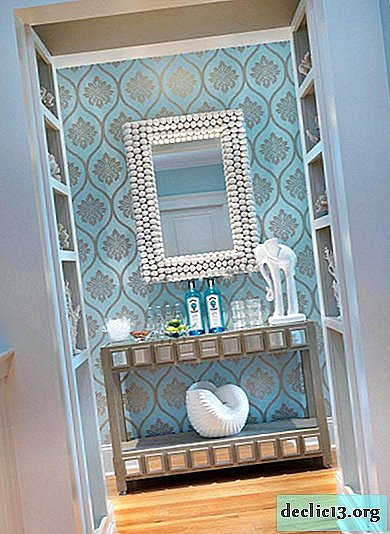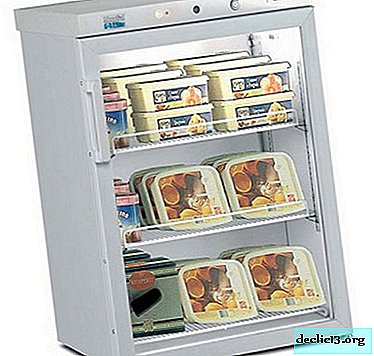Overview of cabinets for a small hallway, selection tips
The entrance hall is a room in which every person entering the house enters. Therefore, this room should be attractive, equipped with the necessary items, as well as multi-functional. Outerwear, hats, umbrellas and many other similar items are stored here, so a closet in a small hallway is certainly purchased, and during its selection it takes into account what dimensions the room where the structure will be installed will have.
Features
Some hallways have a very small size, so they require the use of special design ideas that require the installation of the necessary interior items while maintaining optimal space for free space in the room.Standard cabinets have significant dimensions and are not suitable for small hallways, so you need to focus on special models that have optimal dimensions.
Wardrobes in small hallways must be roomy, as they are purchased to contain a variety of items:
- folded clothes used during different seasons, so there must certainly be a compartment with several shelves;
- hats, and usually they are placed on top of the furniture, for which it should have an optimal height and a suitable shelf on top;
- large bags and shoes, and usually for these elements one narrow compartment is made at the bottom of the cabinet, and it can be opened with the help of a swing door;
- blankets, pillows, rugs or bedding, and for this usually the upper part is equipped with a sufficiently large cabinets;
- outerwear, for which the largest compartment of such a cabinet is equipped with a bar designed for hanging things on the shoulders, which will not only allow them to be kept in optimal conditions, but they will also be hidden, so there will not be a feeling of cluttered space;
- small items, for which many modern models are equipped with small drawers.
Even small-sized cabinet models can have three compartments, each of which has its own purpose. For any apartment, a closet is required to be installed in the hallway, moreover, even if it has incredibly small sizes. It should not be less than the number of things that are planned to be stored in it, so it is initially decided what exactly will be in the structure, and then a suitable model is selected.
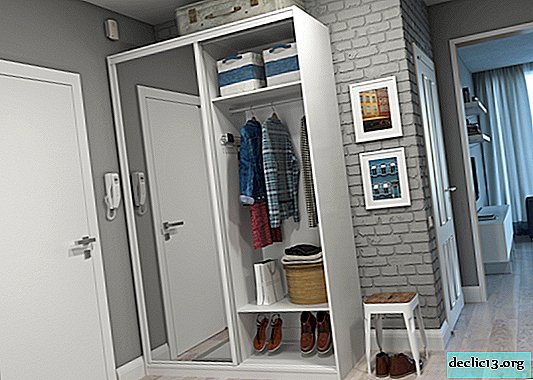




Design choice
Cabinets designed for small corridors are produced by many furniture manufacturing companies, as they are in high demand. This allows each customer to choose a design that will not only have the right dimensions, but also have suitable internal elements.
The standard width of a small cabinet is 60 cm, and the height is up to two meters.
The design of the cabinet in a small hallway can be different, so models can have the following parameters:
- standard small-sized wardrobe in a small entrance hall, which has two divisions. It has only one door, upon opening which there is a space divided into two zones. In one there is a bar that allows you to place things on your shoulders, after which they are conveniently hung. The second part is represented by numerous shelves or even several drawers. They can be bought to store things, bedding, bags or other items. At the bottom of such a cabinet is usually a special compartment for storing shoes. Even if the product is small, with such equipment it will be convenient for use and roomy;
- a cabinet equipped with bottom and top special closed shelves. There are almost no doors, so there are only various divisions with different sizes and purposes. The middle of the cabinet is represented by the free space usually used for fastening hooks. Outer and seasonal clothes are hung on them.
- narrow cabinet with two doors. Often it is combined with a bedside table or chest of drawers. It is used exclusively for storing outerwear on a coat hanger. Designers often use this option for large corridors, so if the hallway is smaller than 6 square meters. m., then this option is not considered optimal, since it has to be combined with other interior items, which simply may not have room.
It is not recommended to choose open cabinets for a small corridor, since if the clothes are visible on the hooks, this will negatively affect the appearance of the corridor, so it will be visually reduced and the impression of a cluttered space will be created. The cabinet can be equipped with various additional elements that significantly increase the functionality of this furniture, these include:
- a clothes hanger, and it can be inside the cabinet or next to it;
- narrow cabinet for shoes located at the bottom of the cabinet;
- a mirror, and it is considered relevant if there is a wardrobe, so the doors are sliding.
The cabinet should be positioned in such a way that it is convenient to use, and at the same time it does not take up much space and does not create obstacles when using other furniture in the room.
 Radius
Radius Standard
Standard Angular
Angular Closet
ClosetMaterials of manufacture
Cabinets hallways in the corridor small-sized can be created from various materials. From this parameter depends on what appearance and characteristics the products will possess. The most frequently selected materials:
- wood - this material is considered the most popular for the manufacture of various furniture. It is environmentally friendly, attractive and reliable. Wood is considered easy to handle, so it is allowed to make really unique and original designs from it. They can have different shapes and sizes. Different types of wood are used for work. It is important to make sure that all surfaces of such a cabinet are treated with antiseptics, since the hallway is represented by a room in which moisture from the street can get on different items of furniture;
- plastic - from this material affordable and unusual designs are obtained. They can have different sizes and colors. The disadvantages of such models include not too high strength and low resistance to high loads. If, as a result of various influences, scratches appear on the surfaces of such a cabinet, then it will be impossible to eliminate them;
- metal - from it durable and massive models are obtained. They are resistant to various influences, but are considered quite expensive and heavy. They need to be periodically coated with special protective compounds, and their appearance is considered not too attractive, so they do not fit well into different interior styles. This is especially true for halls made in the classical style, therefore it is advisable for them to choose structures made of natural wood;
- MDF or fiberboard - these materials are used to create various furnishings most often. From them quite reliable and inexpensive designs are obtained, and with their help there is the opportunity to embody various design ideas.
Additionally, stone or glass constructions, as well as other unusual and refined materials, are produced, but their cost is considered significant, therefore they are not available for purchase by many owners of residential real estate.
 Wooden
Wooden Glass
Glass Chipboard
Chipboard MDF
MDFPosting Rules
When choosing a cabinet designed for a small hallway, it is certainly important to determine in advance exactly where it will be located in the room. To do this, it is allowed to select several places:
- directly next to the front door. It is recommended that you leave some space for attaching an open coat rack designed to store outer clothing. Such a solution is considered optimal if the room has a square shape. If there is a rectangular narrow small hallway, then it will have to choose small-sized and narrow furnishings, otherwise there may not be room for free movement around the room;
- in the corner of the room - this choice is considered the most optimal for any small hallway. Photos of this cabinet placement are presented below. For such an arrangement, it is necessary to purchase a special corner cabinet. It should fit well into the interior and the available area of the room. It will not interfere even in the smallest entrance hall;
- installation in various niches or recesses. Often, developers of apartment buildings embody unusual design ideas in the process of building construction. This leads to the fact that different rooms may have an unusual and specific layout, therefore, it takes a lot of time to devote to the selection of various furnishings so that they look good in such rooms. Often in the hallways there are various niches where it is allowed to build a cabinet. In this case, the size of the furniture should be fully consistent with the available space.
It is often impossible for a particular niche in the corridor to select the cabinet that is optimal in size, and in this case, the independent creation of a structure made of chipboard or natural wood is considered an ideal solution, and the walls in the niche can serve as walls for the cabinet, which can significantly save on materials .





Selection rules
When searching for a suitable cabinet for a small hallway, numerous parameters of this interior item must be taken into account, these include:
- the dimensions should be suitable for the available space in the corridor where the installation procedure is planned, and it is recommended that you initially measure the selected area of the room so as not to acquire a model that does not have optimal dimensions;
- the design of the cabinet should correspond to the chosen stylistic direction in the room, so the design and color and shape should be ideally combined with other furnishings;
- the cost of the product should correspond to the quality, therefore it is recommended to study all its parameters before purchasing a specific model to make sure that the price is not too high;
- the cabinet can be equipped with different doors, but if the corridor is too small, it is advisable to choose compartment designs, since their use does not require sufficient space in front of the cabinet to open the doors;
- such a cabinet is intended for installation in residential real estate, so you should first make sure that only natural and safe components were used in the manufacturing process;
- Before purchasing any model, it is recommended to determine for what purposes it will be used, therefore, all items that will be stored in the structure are evaluated;
- attractiveness for direct users is important, since residents of the real estate where the closet will be installed must be happy with the purchase, therefore it is advisable that all owners of the apartment or house take part in the selection process;
- capacity is considered a significant parameter for the cabinet, as it should be optimal for storing a large number of small or large items.
Thus, even in small hallways, a spacious, multi-functional and convenient cabinet is required. Depending on its size and filling, it may have various compartments, drawers or other elements, so it can act as a place to store outerwear, bedding, ordinary clothes, shoes, bags and other similar large-sized or small items. In the process of choosing such a cabinet, numerous factors are taken into account that allow you to get a truly optimal and attractive model that will fit well into the room, and at the same time will not create obstacles for the free use of other items in the room.
Video
Photo
































