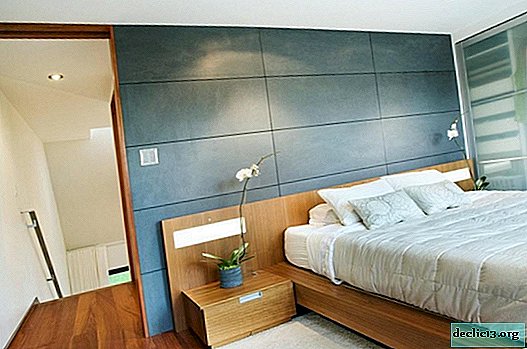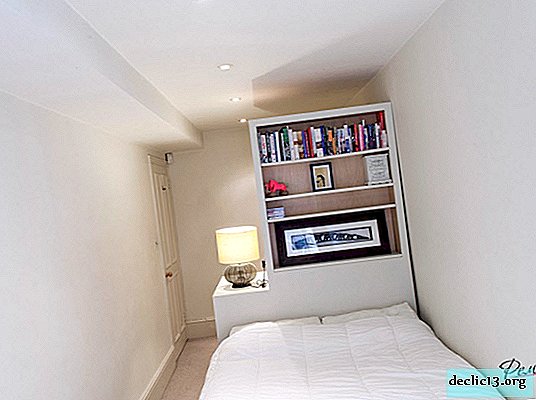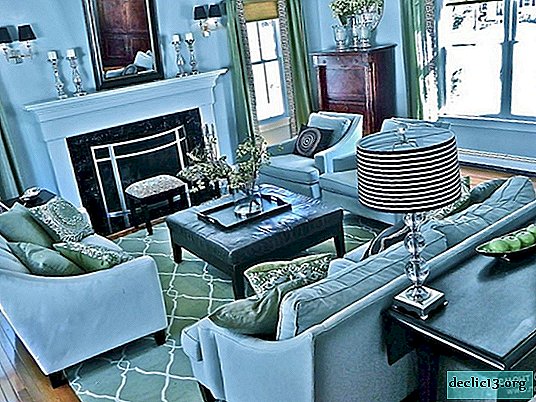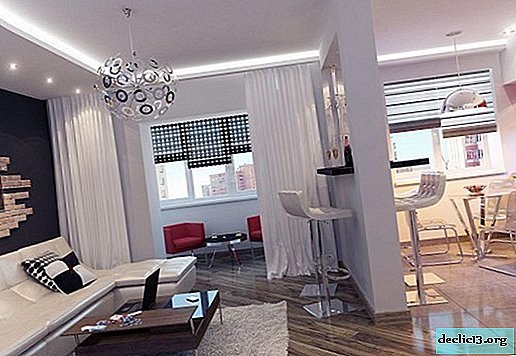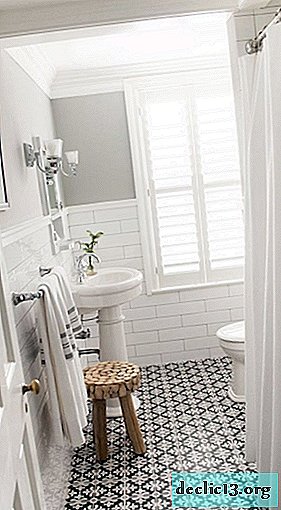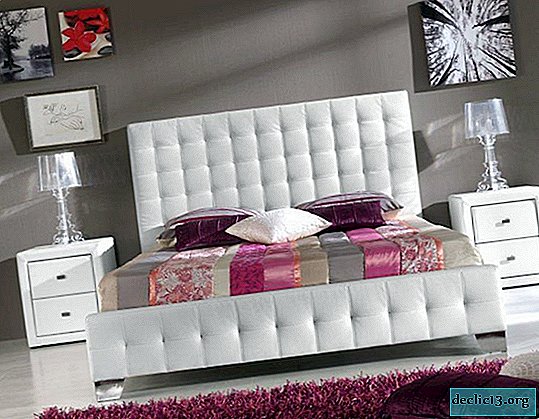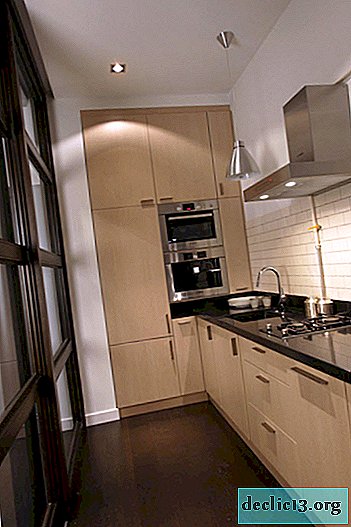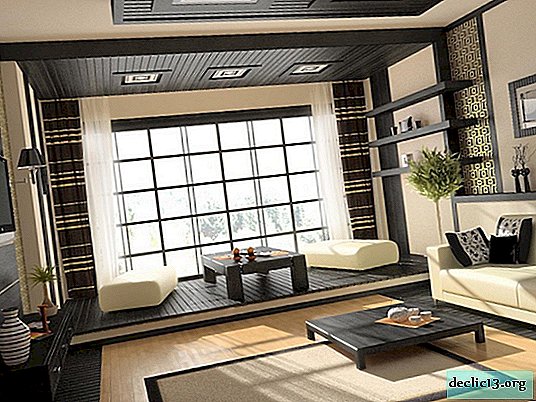What happens to kitchen furniture, corner designs
A kitchen is present in every city apartment or country cottage, without it it is impossible to imagine the cooking process. And the level of comfort of this room is largely determined by the furniture present here. Which options are most practical, convenient to use, beautiful? To understand this, you should find out how functional and practical angular kitchen furniture can be, its types, materials of manufacture and location features.
Advantages and disadvantages
The main advantage of the corner kitchen is the high level of practicality of this room. The angular layout allows you to create a "working triangle" - a working space for cooking food of a triangular shape with different work surfaces, which are located at an equal distance on three sides from the center. Standing in the middle, the hostess can dispose of several kitchen units at the same time. Everything you need to prepare dinner will be in sight and at arm's length.
Corner kitchens are also famous for other positive qualities:
- the corner formed by furniture allows you to accommodate a large number of volumetric utensils, kitchen utensils. The corner cabinet is very spacious, which is especially valuable for a small kitchenette, where every additional centimeter of space is counted. On the shelves, inside the drawers, you can place different items of the kitchen interior, dishes, and, if necessary, quickly get them out;
- the corner kitchen can be furnished with furniture with various configurations, which allows each person to choose the option that is most relevant for comfort;
- modern manufacturers make a wide variety of sizes of furniture for corner kitchens, so for any room you can find the right set;
- kitchen sets of the angular plan are made with a diverse design, color scheme, interesting textures of the facades. Therefore, even a person without special design experience can actually create an interesting interior for a corner kitchen.
The disadvantages of the corner kitchen are very minor. These include a certain discomfort when using corner pedestals connected to each other at right angles. This arrangement of furniture is typical for small kitchens, where it is not possible to install a large corner cabinet. Also note that at the stage of designing a small corner kitchen, certain difficulties arise, taking into account the protrusions, the curvature of the walls of other kinds of defects. Although such problems can not be avoided when choosing a kitchen set of a different configuration.





Kinds
Most interior designers insist that the maximum comfort for the kitchen can be achieved if the furniture is properly placed in it. This point is especially important for kitchens, the dimensions of which are small. In them, every centimeter of free space counts. Therefore, the main recommendation for the owners of such kitchens is the selection of a corner furniture set, which is characterized by a high level of functionality, practicality, spaciousness and aesthetic appeal. Consider the most successful corner kitchen layout options below.
L shaped
Do-it-yourself kitchen design will be very attractive and practical if you plan your free space correctly. One of the very popular options is the g-shaped configuration of kitchen furniture items. It is actively used for tiny kitchenettes in Khrushchev’s houses, and for the spacious kitchen facilities of suburban cottages.
This form has a certain feature: the lockers in the corner are perpendicular to one another. As a result, the furniture looks compact, takes up a minimum of space, but at the same time does not lose high functionality. However, some people report some discomfort when using such lockers in the corner. But in the kitchen there is still room for installing a standard sink, gas stove, refrigerator, a full dining table with chairs.
Sets of such a plan can be selected for the kitchen in a ready-made form, and in addition to them, upholstered furniture (sofa and a couple of armchairs) ideally suited for the kitchen room is presented in stores. If you choose a sofa or chair with a folding function, you can provide an extra bed for a guest. The main thing is to take care of choosing a practical upholstery that will be resistant to the aggressive environment of the kitchen. Otherwise, the soft sofa will quickly lose its aesthetic appeal.
The standard equipment for the corner set for the kitchen includes such items of furniture as:
- wall cabinets of standard configuration and corner type;
- cupboard with dishwasher. The dryer can go complete with furniture, and can be selected separately;
- end cabinet with a niche (often a microwave oven is placed in it);
- tables of a curbstone;
- corner washbasin;
- end table stand.
The complete set of the headset can be changed at the discretion of the owner of the kitchen, supplemented with non-standard elements if necessary. The main thing is to pre-perform accurate measurements of the kitchen space in order to pick up furniture of the current size and shape for it.





U shaped
An excellent layout for furniture for the kitchen corner is a U-shaped arrangement with an interior item. However, we note that it is not suitable for all rooms, but only those whose dimensions are quite large. To arrange furniture in this way, you need enough free space, since there will be three sides involved. That is, in the kitchen of 5 m, it will not be possible to apply the n-shaped layout of the space. But with such an arrangement in a spacious kitchen, the working area will be quite large, and using the headset will be much more convenient.
But it requires the implementation of a certain rule, such an interior design will look harmonious, filled with comfort, if the distance between the opposing objects of the headset is greater than 2 meters. Then a person will not experience any embarrassment or discomfort during the use of furniture. If there is such a desire in the kitchen, you can choose a soft ottoman as an additional place to relax.
The complete set of furniture in the headset with a p-shaped layout is almost the same as in the case of a g-shaped configuration. The only difference, in this case, wall cabinets can be larger, and if you want to install a washing machine in the kitchen, a shelf is also selected for it.





Circular
The circular arrangement of kitchen interior items takes up a lot of space, so it is relevant only if the size of the kitchen and its shape allow it to be done. It is optimal for kitchens, ranging in size from 8 sq m or with a bay window. The workspace here is the same as when planning in one line, but in an arc. But to arrange kitchen cabinets in the Khrushchev’s kitchen in such a way is simply impossible due to limited space.
Such an interior looks incredibly interesting, modern, unconventional. Circular kitchens are very popular in recent years, so many factories produce furniture sets with convex and concave doors, a rounded countertop. Interesting forms of kitchen cabinets do not affect the level of their spaciousness and functionality, but make the standard form of the room very comfortable, practical, attractive from an aesthetic point of view. The complete set of headsets of a circular configuration may vary depending on the wishes of the customer.





Materials of manufacture
The material used in the manufacturing process of a kitchen set largely determines not only the external qualities of the furniture, but also its operational parameters. Making a specific choice is based on the individual characteristics of the kitchen, namely the level of humidity characteristic of it, the temperature regime, the location of the windows.
| Material | Furniture item |
| Chipboard | body |
| MDF | building, often facades |
| Natural and artificial stone | countertop |
| Plastic | countertop, less often - facades |
Most people prefer the affordable chipboard for the kitchen frame, the photo below shows furniture of this kind. And for the manufacture of facades, chipboard with aluminum profiles is a good choice. This is an inexpensive, practical, durable option.
MDF furniture demonstrates a longer service life, since this material is more rigid and resistant to negative factors (temperature extremes, high humidity). This material is also more interesting in terms of a variety of colors and textures.
What is not worth saving on? Of course, on the quality of the countertops. Natural and artificial stone will serve a very long time, steel - a little less. These are very durable materials that demonstrate resistance to high humidity, a sharp change in air temperature, water droplets. However, natural stone is very expensive and weighs decently, so installing a countertop will be somewhat difficult. Artificial stone is more affordable. The most non-long-term option is plastic, but it is very practical and interesting in terms of aesthetics. But the plastic surface is easily scratched, which over time significantly reduces its aesthetics. Another good option is a chipboard, which combines affordable cost and high quality.





Color and style
Designers claim that for a tiny kitchen of 6 square meters, it is worth choosing built-in furniture in light colors. In the event that the room is fully provided with natural light, it is good to decorate the walls with wallpaper in cold pastel colors. If there is not enough natural light, then the color scheme for the wallpaper is to choose a warm tone, and the picture must certainly be small. It is worth refusing to use too dark color shades, as they visually hide the space, making the room even smaller.
So that the furniture does not merge with the decoration of the walls, experienced designers recommend using several tones for a smooth transition from light to dark. For example, drawers and cabinets in the upper row will be one tone lighter than the cabinets in the lower row. You can also arrange the top row of cabinets with facades of light glossy plastic or glass in an aluminum frame. This decision will land the lower part of the headset and make its upper part weightless.





The nuances of the location in the room with the window
Before you go to the furniture store for the kitchen, it is worth taking measurements of the kitchen room with a do-it-yourself window, drawings and diagrams based on these measurements will help plan the arrangement of furniture.
If you can’t decide on your own space planning yourself, you should use the advice of specialists. If the kitchenette does not differ in impressive area, then this drawback can be compensated for with the help of highly functional furniture. But it will need to be arranged in the right way, as this will determine the comfort of the room.
Experts recommend adhering to the following rules:
- the countertop should have a maximum width of not more than 50 cm, as in the interior on the photo the kitchen design of 8 sq m of this nature looks concise. Too narrow a variant will be uncomfortable for cooking, and too wide will take up a lot of space;
- there should not be a distance of more than 75 cm between the gas stove and the hood. If this indicator is exceeded, the hood operation efficiency will decrease, and if it is increased, this may damage the filters with which the built-in hood is equipped;
- the plate is not placed close to the wall surface, because it will inevitably get dirty. The optimal distance for the stove is 15 cm, this is enough so that the droplets of fat during cooking do not reach the wall;
- if in the corner kitchenette you want to mount a washing machine, then it is better to place it at the sink. This approach will simplify the issue of connecting the unit to the water supply;
- the distance between the gas stove and the refrigerator should not be less than 15 cm. If you violate this rule in a smaller direction, you can damage the refrigerator. With prolonged operation of the gas stove, the wall of the refrigerator overheats, and it may fail;
- for a kitchen room whose dimensions are small, it is better to prefer a set with drawers, as they are more functional than regular shelves. It is also worth choosing a model equipped with Push mechanisms. This innovative technology eliminates the need to install handles on cabinet doors. As a result, kitchen furniture looks more compact, concise, modern.





Video
Photo






