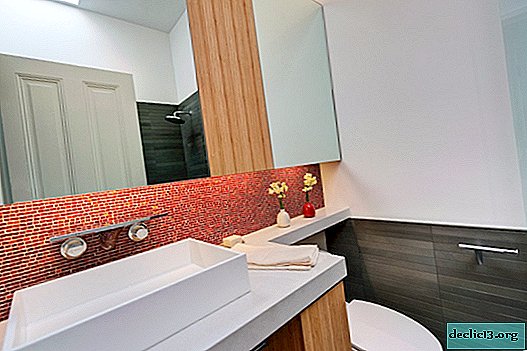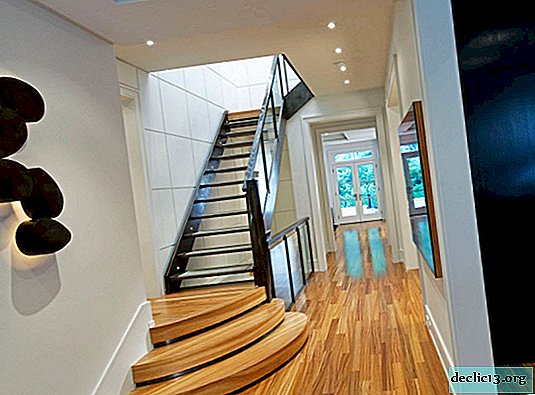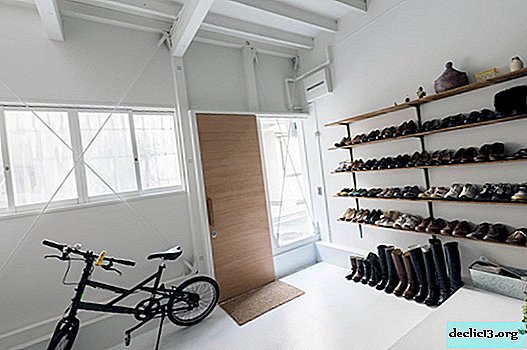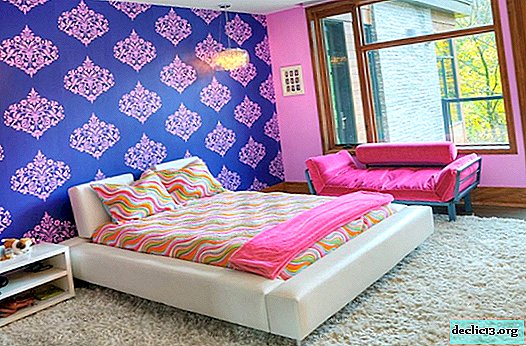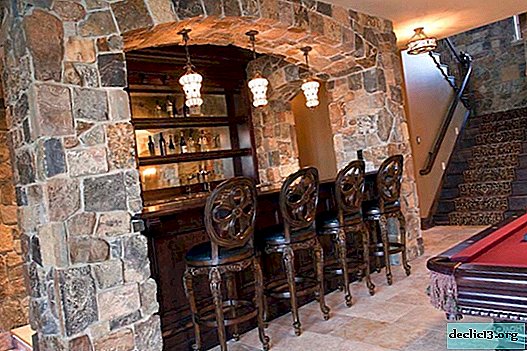Oriental minimalism with Asian motifs in the apartment
How to make small-sized housing stylish and multifunctional, while avoiding numerous pieces of furniture and decor? This question is increasingly being asked by owners of small apartments. The most suitable in such cases is the style of oriental minimalism. Its characteristic features are the rejection of luxury and the creation of maximum comfort. Designers predict the special popularity of minimalist styles, as Stylish simplicity strengthens its position in society and in the world of fashion.
Distinctive features of eastern minimalism
- absence or minimal amount of decor elements;
- clear, straight lines;
- use of natural materials;
- low furniture;
- space transformation with the help of light partitions.
We offer you to consider one of the options for designing an apartment of a small area in the style of oriental minimalism with an Asian orientation.
For the color scheme, the designers chose white color and shades of light wood with the preservation of the texture of natural wood. The walls are matte white, the flooring and doors are in walnut wood. Thanks to this combination, the effect of cleanliness, spaciousness and freshness is created:
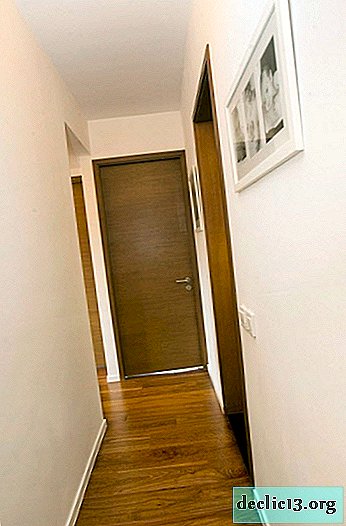
In the children's rooms, the designers decided to highlight brighter, colorful accents:


Transformation of the area of the apartment
In this project, various methods of zoning the premises are applied. So, the entrance hall smoothly goes into the dining room and turns into a hall:

A lattice wooden partition separates the entrance hall from the living area:

In the kitchenette, despite its modest size, all the necessary components were housed. The angular design of the working area allows you to rationally use the space:


The eating area is designed according to the principle of a bar counter, which allows you to compactly place furniture and utensils:

The combined partitions made of drywall and glass look elegant, do not block the flow of light and lighten the space. Such partitions can be made small: from the ceiling to the wall 30-40 cm or to completely isolate the kitchen area from the bar counter:


Sliding doors in the kitchen also save space and serve as original decor:

Furniture
The interior of this apartment is missing tall and oversized furniture. The choice is made in favor of low long tables, sofas and beds. This allows you to visually raise the ceilings, because in this room they are not very high:

In the hallway for storing shoe clothes, a spacious wardrobe with simple facades without decorative elements is designed:
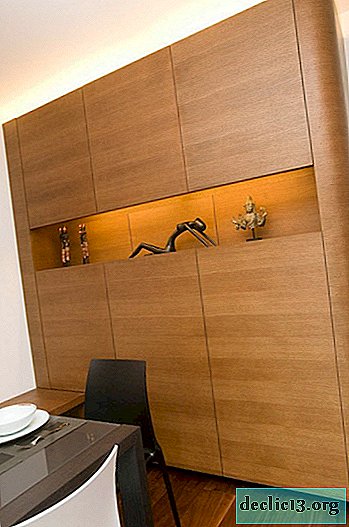

There is very little space allocated for the office, despite this, all the necessary pieces of furniture and computer equipment are placed here:

In the bedroom, mirrored cabinet doors visually add extra volume:

A feature of this project is the soft window sills: they are equipped with an additional place to relax with soft mattresses. This option will be appreciated by children. However, when equipping such a windowsill, it is very important to take care of security and choose windows with a reliable protection system:

Decor
Of the few accessories in this apartment, Asian-inspired figurines and paintings with abstract paintings, which harmoniously fit into the general style, are noteworthy:


Oriental minimalism owes its popularity to the Japanese style, in which the curtains on the windows have a special design. They resemble a sliding screen. Such a model looks very nice on wide windows:

The windows in the bedroom and the nursery are decorated with short textile curtains. For a minimalist style, this is ideal: under the window, free space can be occupied with the necessary items:


The color of the fabric on the curtains in the bedroom rhymes with a lighter lavender shade of the wall at the head of the bed:

Bathroom
The bathroom also has a small area, so all segments and equipment are miniature and compact:


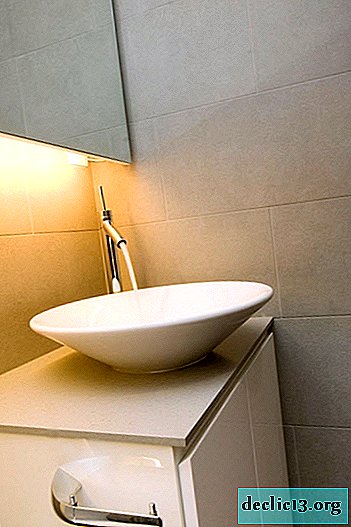
The overall design trend of this apartment in oriental style is functionality and elegance. Here, the minimum amount of furniture and household items are distinguished by a concise and elegant design:




