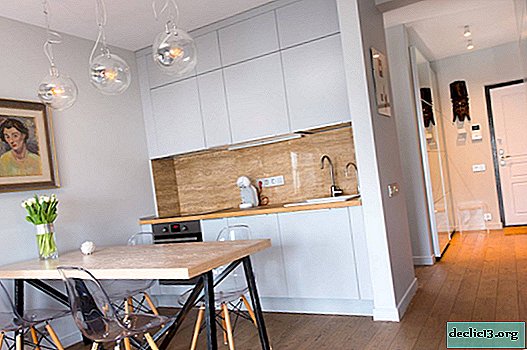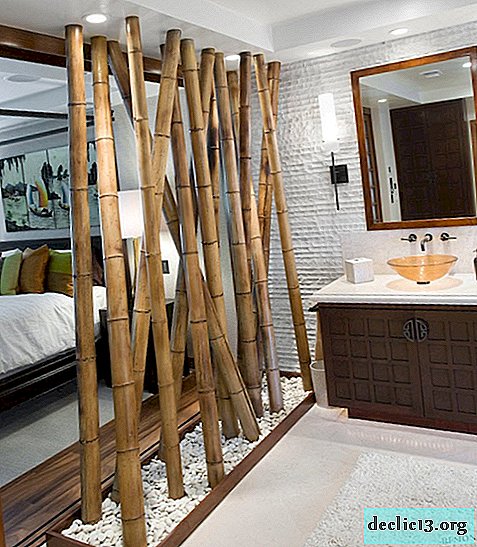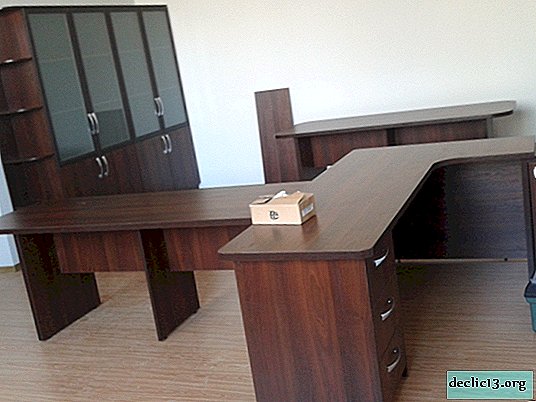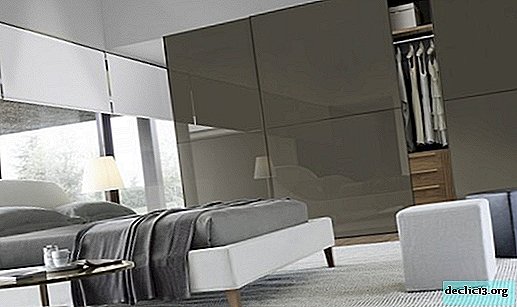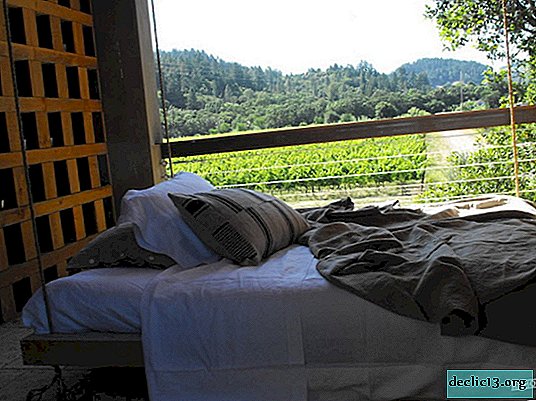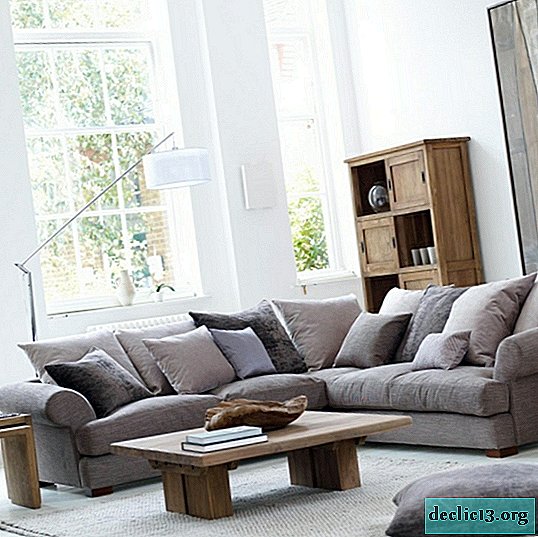Design and repair of a balcony or loggia - 100 current ideas
Do you still use your balcony to store old sledges, skis and all sorts of trash that no one will ever possibly use? Given the constant increase in property prices, such use of your square meters can hardly be called rational. How about getting rid of all that is unnecessary and turning a balcony used as a smoking room or place for drying clothes into a potentially new room for an office, home workshop, place for short meals or even a summer bedroom? Whatever area our homes have, and there is always not enough space. We bring to your attention a selection of interesting design projects for arranging balconies and loggias with the most diverse functional purpose.
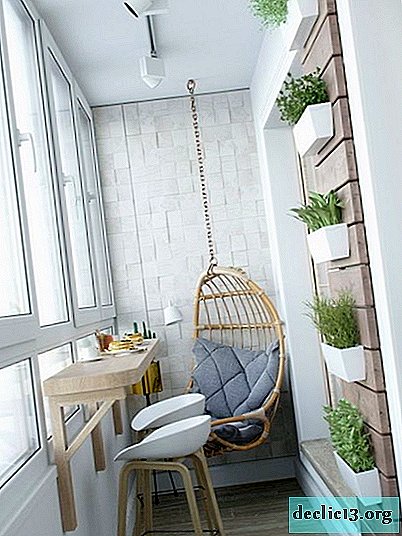

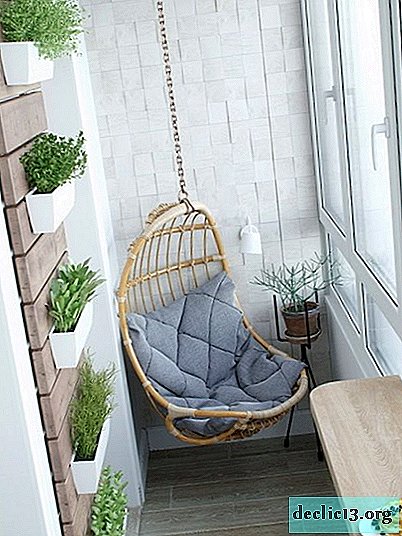
Where to begin?
Before turning a precious 2-5 square meters into a cozy corner that will become your subject of pride, you need to develop a detailed plan of action. First of all, it is necessary to decide whether your work on improving the balcony or loggia is decorative (the structure remains open and only the facade is sheathed with finishing material) or constructive (the balcony needs to be glazed and insulated). The choice will depend on your personal preferences and expectations. Someone lives in the south of our country and has a magnificent view of the sea, opening directly from the balcony. It is enough to refine this design and equip a place for meals with a gorgeous view of the sea landscape. And someone who does not have a glazed balcony will be littered with snow for most of the year and its improvement will require a considerable number of actions taken. But first things first.



We make an open balcony
Having the opportunity to be in the fresh air without leaving your own home is a great idea for those who live in the southern part of our country. In terms of decorating the facade of an open balcony, the owners have few options. In addition to the traditional sheathing of the fence, you can decorate the structure with original forging and living plants. It all depends on how the facade of your apartment building is designed and whether you want to join the existing options for designing your own parapet or stand out against the general background.

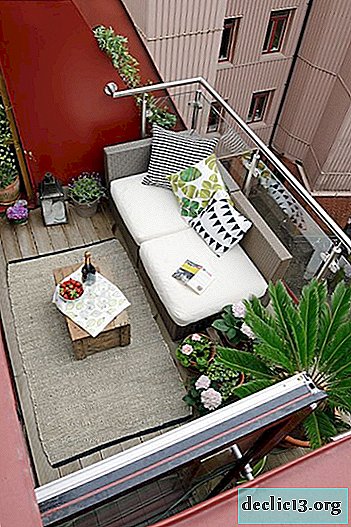


In modern apartment buildings, most often you can find a solid metal frame with transparent, translucent or molded plastic inserts of all kinds of color solutions as a fence (as a rule, the tone is selected for harmonious combination with the color of the building's facade). To create an original image of an open balcony, you can use a forged frame created by an individual order. In any case, before you plan to reconstruct the appearance of the open balcony, find out if the building has historical value and if it is allowed for residents to arrange parapets at their discretion.



An excellent way to decorate a balcony in the case of an open structure can be the use of living plantings. In order to preserve as much as possible all the available internal space of the balcony for furniture, use the following devices for placing plants:
- flowers are located along the side of the railing;
- living decor is located at the base of the fence;
- at the end of the balcony you can use a cascade or step arrangement;
- for climbing plants, grilles that are attached to the walls on both sides of the doors will be an ideal option.

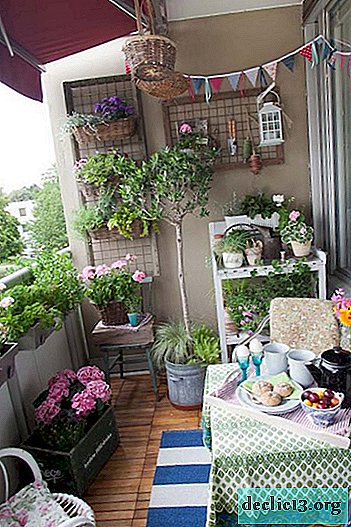

Obviously, the decorative approach in the design of the balcony is a seasonal event, designed for warm, dry weather. Therefore, all elements of the environment should be mobile, light and preferably folding. Choose compact garden furniture that is not afraid of various exposure options - from moisture to burnout in the sun. And be prepared for the fact that with a strong wind with rain, you will need to bring textile elements (pillows, removable seats, rugs, etc.) inside the house. In the design of a closed balcony there are much more variations of design and functional content - we will dwell on them in more detail.



General list of works for a closed balcony
So, if you decide to transfer the outer part of your home to an additional living space and have already decided on its functional purpose, then the following types of work await you:
- obligatory assessment of the condition of the balcony - slabs and fences;
- design glazing;
- insulation, waterproofing with the preliminary elimination of all cracks;
- in some cases, the dismantling of the balcony block follows (depends on the reconstruction option);
- work on laying electrical systems;
- alignment (filling) of walls and floor (may be absent - it all depends on the types of finishing work);
- finishing work;
- arrangement of furniture and accessories;
- decoration of a new room.



Balcony glazing
There are two types of glazing: "cold and warm." The so-called "cold" glazing is used if the balcony or loggia simply needs to be protected from moisture and dust, but there is no need to organize an additional room there to perform any functions. With this type of glazing, one of those options for constructing transparent structures is usually used:
- "frameless" way - the barrier looks like a solid glass cloth. In fact, parts of a transparent wall can move along horizontal guides to open and close windows;
- wooden swing wings;
- sliding or tilt-and-turn designs with a metal-plastic profile.




If you need to carry out "warm" glazing, then the option of using plastic double-glazed windows is the best way to create high-quality heat and sound insulation. Very often, in such cases, the method of taking out frames by 15-25 cm beyond the plane of the facade is used for some expansion of the balcony area. The feeling of spaciousness and a fairly wide window sill that can be used as a work surface is a great bonus for the owners.




From the point of view of decor and bringing originality to the design of the balcony due to the glazing stage, you can use tinted windows, stained-glass windows, products with laser engraving or photo printing. Depending on the design decisions, a similar decor can be used both fragmentarily and for the entire surface of the protective glass barrier. Modern double-glazed windows can be executed with any color scheme of frames, imitate any kind of wood. The original appearance of glazing is the key to creating a non-trivial image of a balcony or loggia.



Installation of insulation and waterproofing
This stage of work must be taken with all responsibility - not to save on materials and specialists' fees. A poor-quality installation of heat and waterproofing can subsequently negate all the finishing work, lead to damage to the furniture and eventually return you to its original position with the need to remodel repairs. Minor savings at this stage of work can result in significant reconstruction costs and time losses.



Styrofoam most often acts as a heater for floors, polystyrene foam or technoplex for walls and ceilings. Any insulation is installed only after all the cracks have been eliminated and processed. To create a vapor barrier in recent years, foamed polyethylene is most often used, which is laid with the shiny side inward. Further on the surface, it will be possible to mount the crate to create a surface finish.



The most effective way to warm the loggia is to install the so-called "warm floor". One of the most affordable ways to install the system is the infrared film floor. In such a room it will be really warm and comfortable at any time of the year. Temperature adjustment modes allow you to independently set the microclimate of the additional room.




Electric installation work
The scope of the wiring will depend on the estimated number of lighting sources and household appliances used on the balcony, the presence of "warm floors" and whether the loggia in the complex with the main alteration of the apartment is being repaired or not. If the reconstruction touched only the balcony, then you can not complicate the process and confine yourself to a conventional extension cord, having previously calculated the necessary section taking into account the maximum load.


The number of light sources will directly depend on what you expect from a balcony or loggia. If this is a place for breakfast and rare evening romantic dinners with a view of the city landscape, then one lamp or built-in illumination will be enough. If the additional room will be used as an office, workshop or children's play area, then one source of light can not do. The number of fixtures is also affected by the size of the balcony and its location relative to the cardinal points.


Finishing work
The choice of finishing materials directly depends on the general idea of using an auxiliary room. But, regardless of how you use the balcony or the loggia (create a winter garden or install exercise machines), there is a list of the most popular finishing options suitable for the special microclimate of the extra space:
- MDF panels;
- PVC trim panels;
- moisture-resistant drywall is excellent for eliminating irregularities and creating lining, niches and other structures;
- cork coating (creates excellent heat and sound insulation);
- decorative plaster;
- fake diamond;
- painting;
- combining various materials to create an original and sustainable coating.



The choice of material for creating flooring is influenced by the presence of a system of "warm floors", but in general, any modern raw materials can be used:
- ceramic or stone tiles;
- floor board (parquet);
- laminate;
- linoleum;
- carpet.



If we talk about choosing a color palette, it is obvious that in a modest room, light shades will look much more organic, allowing you to visually expand the space. But, on the other hand, if all your furniture and decor of the balcony (loggia) will be done in bright colors, then for the background you can choose more colorful colors.
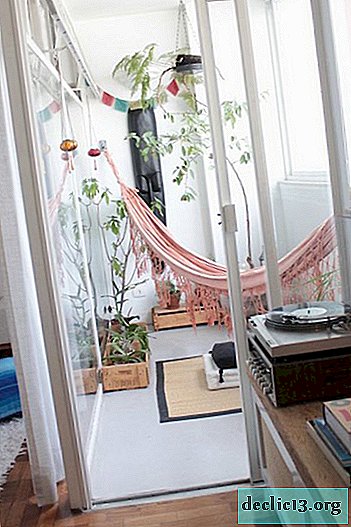



Examples of using the balcony for rooms for various purposes
Only at first glance it may seem that the limited space of the balcony significantly reduces the list of possible options for using this additional room. The modern owner has not used this utilitarian space for a long time as a pantry, but arranges an office, a workshop, a greenhouse, a children's area, a game room for adults with billiards, a gym, a hookah, a place for meals and even a bedroom.



In order to place a full and functional environment on several square meters with a specific geometry, it is necessary to resort to various options for design techniques. The matter is not only the visual expansion of the space through the use of light finishes, mirror, glossy and glass surfaces, but also the installation of compact furniture (most often custom-made according to individual sizes), maximum floor clearance - folding furniture, racks and consoles that are attached to to the walls.



A place for dining is one of the most popular options for using a balcony or loggia. If your balcony offers a great view of the city landscape or even better - you can see the sunrise or sunset from the windows, it would be unforgivable not to use such a wonderful opportunity. The width of some loggias allows you to install a compact dining table, in others you have to be content with a bar or a narrow console (most often a continuation of the windowsill). Also, the installation of a compact round (oval) table or a folding panel can be an effective technique.



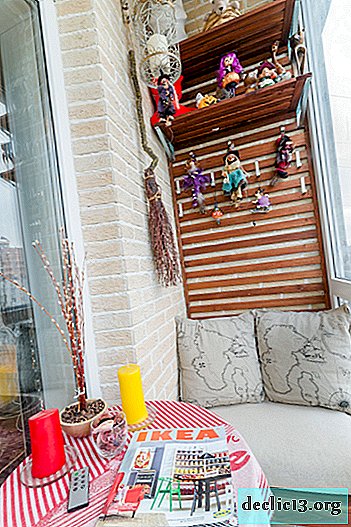
Another popular solution is to organize a reading and relaxing corner on the balcony or loggia. It is logical to install shelves for the home library and organize a convenient place for reading books in a room full of light. Even if the glazing of the balcony with frames, natural light will still be enough for a comfortable placement. In this case, in addition to bookshelves, you will need to install a pair of comfortable chairs or a compact sofa, an ottoman.




In order to organize a modern office, you need very little useful space. Such a modest size and has a balcony or loggia. A small console can be used as a work surface (modern laptops or computer screens take up little space), a comfortable adjustable chair and a pair of hanging shelves for storing documents and office.





One of the most popular options for organizing storage systems on balcony spaces is the installation of racks. Even a shallow shelf, mounted from floor to ceiling, allows you to arrange a huge number of household items. At the same time, the design does not look massive due to the lack of facades.


Equally popular are built-in wardrobes. But considering that on a small area it is necessary to mount a storage system from floor to ceiling, it is better to give preference to light wood species. The use of glass and mirror surfaces will not be superfluous - they will help to facilitate the image of the cabinet.





Even a small space under the windowsill of the balcony can be used rationally. Shallow shelves hidden behind the compartment doors can accommodate a large number of necessary details.



It is effective to use corner sofas as seats for seats, under the seats of which capacious storage systems are located. For balconies of small width, you can use similar, but only linear models.




A balcony is an ideal place to use hand-made household items. For example, benches and sofas, tables and stands, racks and other storage systems, even beds, can be constructed from building pallets. Thus, you can not only save significantly, but also create a truly unique image of an additional room.





But found in modern design projects and completely unusual options for using the available square meters. A gym, or rather a mini-room, laundry, a Finnish bathhouse or a Russian steam room - is far from a complete list of creative ideas. But it is important to understand that the organization of many such original projects will require not only large resources, but also appropriate permissions.









