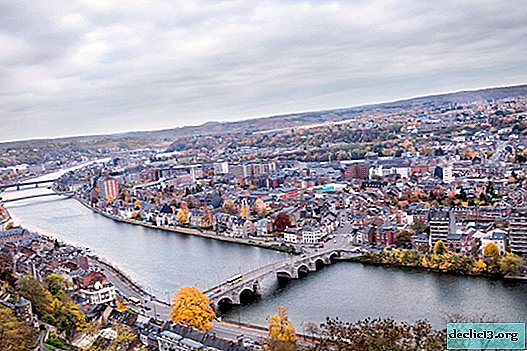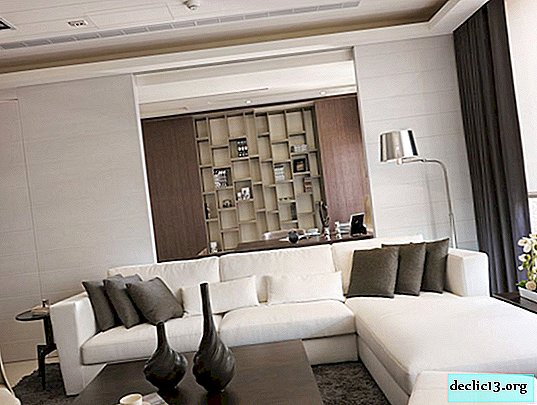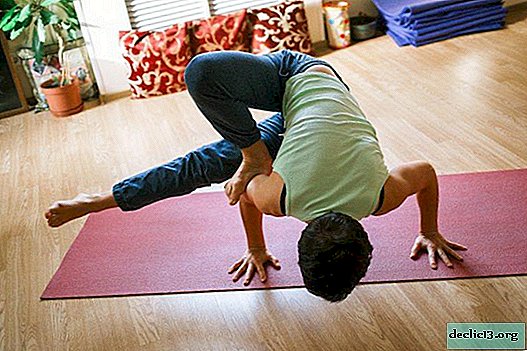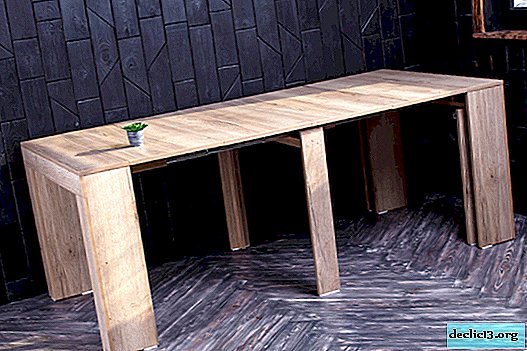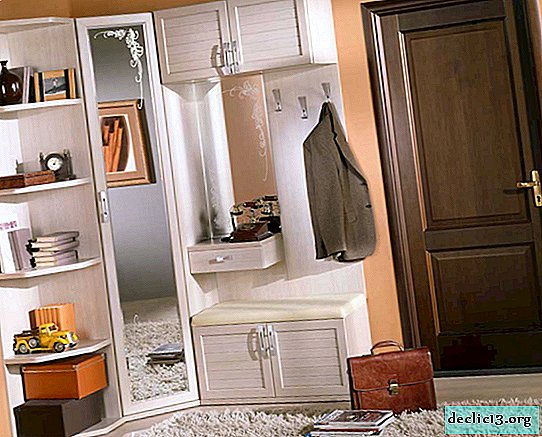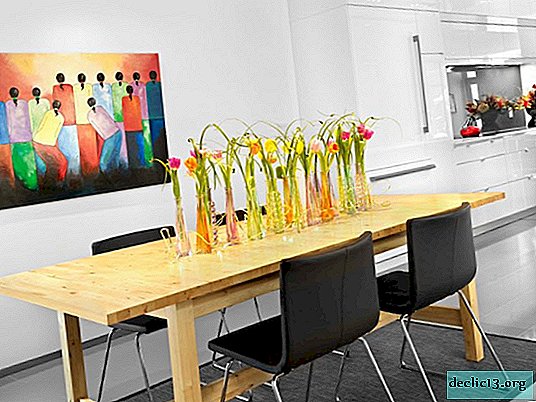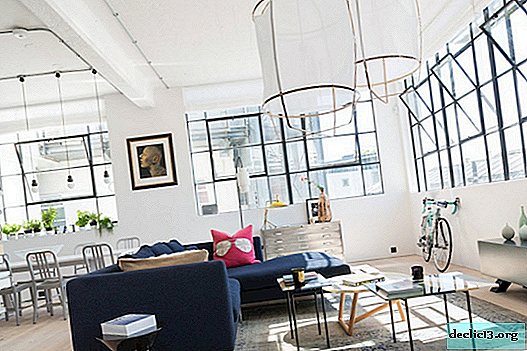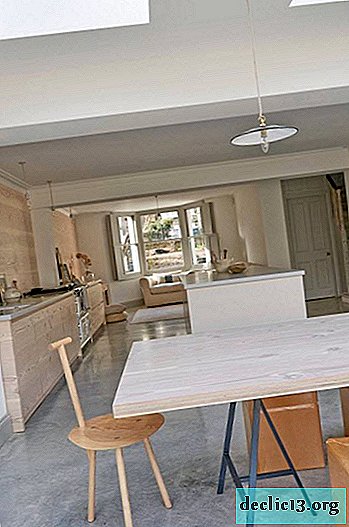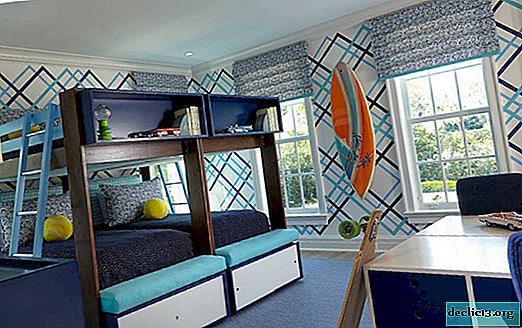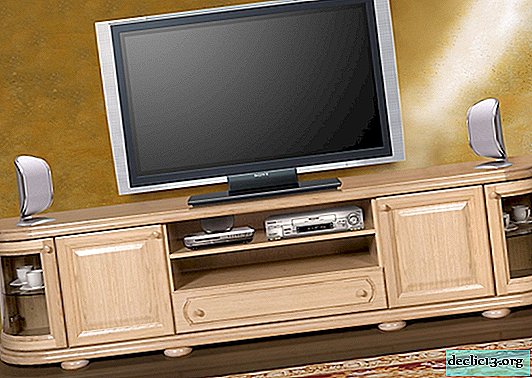Combined bathroom: features of planning and design
Repairing in the bathroom is a special “pleasure” for our compatriots, who have been forced to carve out every square centimeter of space in standard-type apartments of the last century for a long time. It was the lack of useful space that pushed the Russians to combine the bathroom with the bathroom. The popularity of this constructive technique is still relevant today, because such a combination allows not only to increase the number of square meters of a utility room, but also to create a fundamentally new layout of a common room for the whole family, in which it performs an incredibly large number of functions.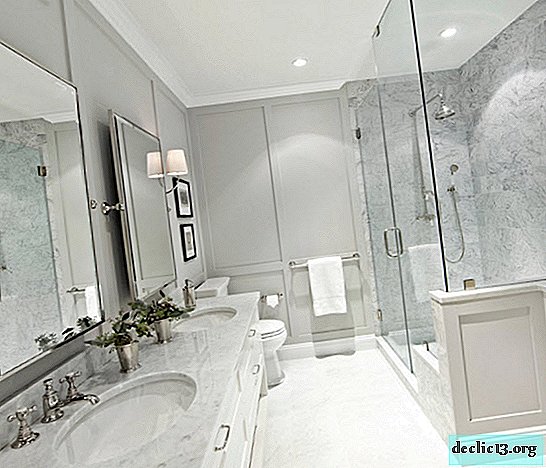
 If in a modest-sized room it is necessary to place a large number of household areas, engineering systems and structures, then you cannot do without using design techniques for rational use and space saving. Let's try to understand all the pros and cons of combining a bathroom with a toilet and find out for yourself the particulars of drawing up the layout of plumbing, storage systems and accessories, the choice of finishing materials and design motives.
If in a modest-sized room it is necessary to place a large number of household areas, engineering systems and structures, then you cannot do without using design techniques for rational use and space saving. Let's try to understand all the pros and cons of combining a bathroom with a toilet and find out for yourself the particulars of drawing up the layout of plumbing, storage systems and accessories, the choice of finishing materials and design motives.


Pros and cons of combining utilitarian spaces
Whether the idea of combining a bathroom is a practical and rational idea is up to you. We can only highlight the main points of the redevelopment, allowing you to create a fundamentally new look at the common premises used daily in a house or apartment.


The obvious advantages of combining a bathroom and a bathroom include the following:
- instead of two small rooms, the owners get a quite spacious room for organizing water and sanitary-hygienic procedures;
- one wall is removed, which means that it will be possible to save on finishing materials and the cost of finishing work, it will also be necessary to install only one door, instead of two;
- by increasing the area of the utility room, you can re-plan the location of plumbing and engineering systems, add a washing machine or storage system, "hide" counters and develop a completely new interior;
- you can use larger plumbing (not a compact shower with an elementary set of options, but a large hydrobox with many additional functions);
- in the end, you will need to clean only one room, instead of two.


But any coin has two sides, and combining utilitarian spaces has not only advantages, but also disadvantages. The main disadvantages include the following:
- the need for "dirty work" (demolition of the wall, laying doors, installing new ones, plastering, leveling the resulting surfaces);
- alteration of the bathroom will need to be legalized in the BTI - an additional waste of time and money;
- for a large family, combining a bathroom with a bathroom can be an uncomfortable option to rationalize the space - no one can use the toilet while one of the households takes a bath;
- it will not work to combine the toilet with the bathroom if the wall between the rooms is a load-bearing (this option is extremely rare in standard apartments).


Summarizing the information received, we can say that combining the bathroom with the bathroom will be a good solution if:
- you have a studio apartment;
- the dwelling is modest in size;
- your family is small or all households rarely gather at home at one time;
- the area of the bathroom was about one and a half square meters;
- You want to use the space of your home more rationally, and the embodiment of your design ideas for decorating the bathroom requires more space.


Ways of planning a combined bathroom
When designing the location of the interior elements of a combined bathroom, it is not easy to conveniently arrange all the plumbing and storage systems (additional equipment), but also to do this, given the rules of ergonomics:
- at least 50 cm of free space must be left in front of the toilet, at least 40 cm on the sides of its central axis;
- it is recommended to leave about 70-100cm in front of the bathroom, shower or hydrobox;
- the distance from the bath to the heated towel rail or hangers is about 50 cm;
- the sink should be at a height of 80-85 cm in relation to the floor, and its recommended width is 50-65 cm (although the assortment of modern sanitary ware stores is also rich in compact models with a width of not more than 40 cm);
- so that washing takes place in comfortable conditions, the distance from the sink to the side wall should be at least 20 cm (with this approach you will not have to beat your elbows on the surface with each water treatment);
- in front of the sink, it is also necessary to leave free space for a comfortable approach - 70-75 cm;
- if you plan to install two sinks next to each other, then the distance between them should be at least 25 cm, and the space between the mixers should be chosen at least 90 cm.


It will also be useful to say that in private houses with two or more floors, bathrooms must be located one above the other. Placing a bathroom over living quarters is irrational.


If we talk about the arrangement of a combined bathroom, then its minimum area may be about 2.5 square meters. In such a room, you will have to not only carefully consider the location of all engineering systems and plumbing, but also choose extremely compact models - a shower cabin with a 80 cm pallet side or even limit yourself to a shower area enclosed by a glass partition.


In order for a bath, a toilet bowl and a sink to be placed in a combined room, its area should be at least 3.5 square meters. With the correct location of this “functional triangle”, there will be room for a narrow top-loading washing machine or a small storage system.


To save space in small utility rooms, experts recommend using cantilevered toilet toilets and sinks, integrating a drain tank, hiding engineering systems behind panels, leaving only accessories and control buttons on the surface. In a small room, combining a bathtub and shower cubicle in one piece of sanitary ware helps to save space without prejudice to family members with different passions. Some people prefer a contrast shower, while others prefer to soak in the hot foam bath. Both options are possible when installing a shower panel (it may contain additional functions) directly above the bathroom.


In the spacious room of the combined bathroom, you can not be limited to installing a standard set of plumbing. A convenient and practical approach to organizing a comfortable environment for water procedures is to install a double sink - saving time in the morning will more than pay off the cost of buying and installing a second washbasin.




If the area of your utilitarian space is more than 8 square meters, then even installing a bath in the center of the room will not become an obstacle to organizing a comfortable and ergonomic environment. In large rooms, you can install a bidet or replace the standard bathtub with a spacious jacuzzi or place a double shower with a steam room in the modern interior.



Surface treatment in a combined room for water procedures
The design of surfaces in the combined bathroom requires a competent selection of finishing materials. The specifics of the functional and microclimate of the room dictates the use of finishing materials resistant to high humidity and temperature extremes. Facing surfaces must be resistant to the formation and growth of bacteria and fungus. All the planes of the bathroom should be finished with material that is able to tolerate cleaning using chemical compounds, antiseptics.



The optimal choice of finishing material for wall and floor cladding of the combined bathroom is ceramic tile. It will be difficult to find a better combination of physico-mechanical and aesthetic properties, strength and durability of the material. High resistance to constant moisture and temperature changes, resistance to mechanical stress and reliable surface protection for many years will more than pay for an expensive repair using ceramic tiles. A wide selection of colors and textures, size range, the ability of ceramics to imitate various materials (including natural stone or wood), allow us to find the best option for cladding for any stylistic interior solution.




For small rooms with a combined layout, it is recommended to use light-colored ceramics with glossy surfaces for wall decoration. Both a light color palette and gloss contribute to a visual increase in space. The only thing to consider is that glossy surfaces cannot be cleaned with abrasive products, even micro scratches are visible on them. If the glossy tile is dark, then traces of soap foam and even drops of clean water on it will be much more noticeable than on the matte lining.


If it is better to use absolutely smooth tiles for decorating the walls of the bathroom (it is much easier to wash off dirt from it), then for flooring it is necessary to purchase products with a shagreen (rough) surface. The texture of the flooring will be the key to the safety of using the bathroom, because drops of water on the floor can not be avoided.


In the combined bathroom with the help of decoration, functional zones can be distinguished. Different texture, contrasting color combinations, the use of decor (borders, inserts and baseboards) - all this will help to zoning the room, without violating the free layout of space.


The attraction of modern styling to the use of eco-materials allows many designers to offer their customers the use of wood as a material for decoration and storage systems. Most often, wood is not used as a solo material for lining combined bathrooms, combining it with other, more practical lining options.




If you choose the right kind of wood (most commonly used yew, oak, elm or larch), treat it with special antiseptics and pore-filling substances, then you can enjoy the aesthetics of natural material for several years without risking finishing and furnishing by absorbing dampness and odors, as well as rotting.



So popular some 10-15 years ago, PVC panels for surface decoration in bathrooms are used less and less. Of course, repairs using PVC panels will cost less than ceramic tiles, for example (the material itself and its installation cost significantly less). But for small rooms, even 3-5 cm loss from each paneled surface becomes a big risk. But you can’t do without installing a frame for installing panels. And to call such a finish durable is difficult. Therefore, the use of PVC panels in modern design projects can only be found for ceiling decoration.


If you plan to combine ceramic tiles with other types of finishing materials (painting, decorative plaster, acrylic or natural stone), it is imperative to install a fairly powerful forced ventilation system. It is also necessary to first take care of the waterproofing of the utility room.





A few words about choosing a design style
The combination of two separate rooms in one contributes to an increase in free space for a more rational arrangement of plumbing, the location of engineering systems. But for the choice of design, an enlarged room seems to be more favorable soil. In the combined bathroom (depending on the size of the premises received, of course), you can create a fundamentally new layout, use original design techniques. And while maintaining the integrity of the picture, harmony between all elements of the interior.



If the combined bathroom is a modest room, then there is no better choice than a modern style for decoration. The desire for the maximum functional use of all interior items and the minimum use of decorative elements will not only not clutter up a small space, but also maintain a sense of freedom and spaciousness. The modern style with its clear forms and strict lines, practicality and rationality will look great with a neutral choice of color palette, effectively emphasized by contrasting elements, one or two accents.





In more spacious rooms, you can use classic motifs to design a combined bathroom. Imitation of marble surfaces in the decoration and design of countertops, natural wood on the facades of storage systems, plumbing with retro elements (a bathtub on bent legs, faucets with cross valves made in bronze, with a patina) and even a luxurious chandelier as a central lighting fixture - in such a bathroom it will be easy to feel like a special royal blood.






