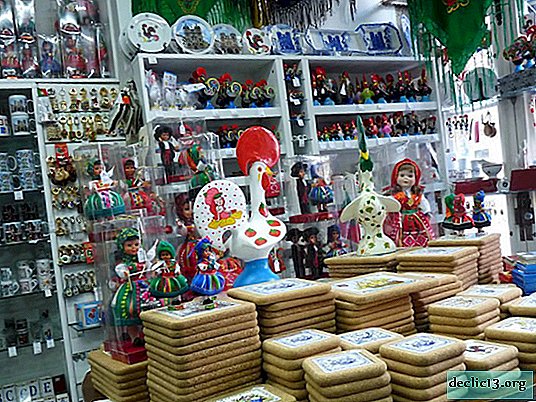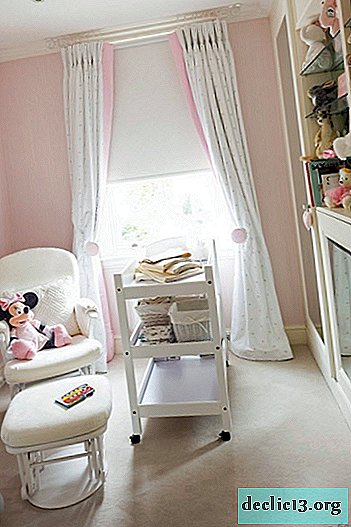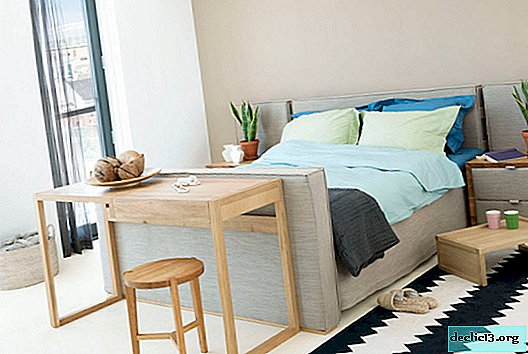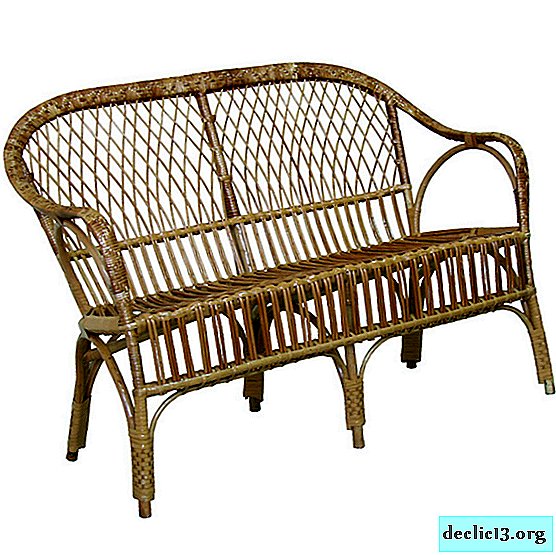Creative but practical design of a two-level studio apartment
Overwhelming the design world in the middle of the last century, the boom for the conversion of production facilities into residential apartments is still relevant. In America and Europe, and now you can find many urban apartments or households on the outskirts of the city, which were once part of a factory, warehouse or factory. Spacious rooms with large windows, high ceilings and all necessary communications for a comfortable life attract not only creative personalities, but also ordinary families with children and pets.
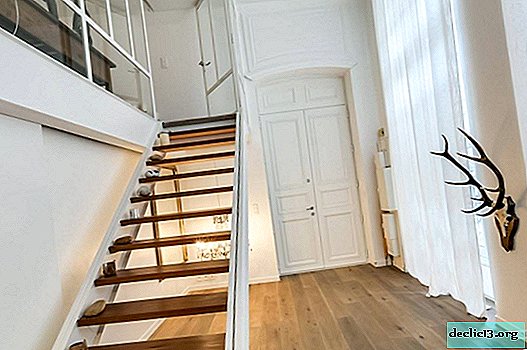
In this publication, we would like to introduce you to the interior of one studio apartment, which, thanks to the conversion of the former commercial premises, has become a cozy dwelling with two levels.

On the ground floor of the apartment there is a spacious living room, combined with the dining room and kitchen without any partitions. Here, with the help of walls, the space of the main bedroom is limited, which includes the study area and the library.

The sitting area of the living room is represented by an extensive soft zone, located near the family hearth - the fireplace of the original design.

The current fireplace carries primarily a functional load, but also acts as an art object in this modest, but at the same time incredibly comfortable interior.


The whole room is decorated in a light color palette, which against the background of a few bright impregnations of decor, furniture and scanty textiles brings the style of the interior of the studio apartment to the Scandinavian style.

After taking just a couple of steps from the living area, we find ourselves in the dining segment. The dining room is absolutely not separated by anything, it is not surprising that in the former production building the design does not gravitate to the presence of carpets, excessive textiles and decoration for zoning the space. Everything is subject to functionality and comfort.


A simple but roomy wooden table with metal legs and chairs by renowned Ames designers in various shades made up the dining group. The presence of bright colors in the furniture brings a positive attitude to the atmosphere of the dining and kitchen segment.

Part of the kitchen space is represented by a built-in system of open racks, next to which household appliances have been successfully integrated.


Perhaps no loft can do without brickwork in one form or another of its manifestation. So this apartment was no exception. The kitchen apron over worktops is decorated with a painted white glossy brick wall. The built-in lighting system allows you to comfortably prepare food, and a powerful hood does not allow odors to spread throughout the ground floor room.

Here, at the lower level, there is one of the bedrooms, the space of which combines an office and a small library. An original pendant lamp, more like a light installation, meets us at the entrance to the room.

Why not use the spacious bedroom to the maximum and not place a mini-cabinet here? To do this, just equip the free walls with open shelves and purchase a comfortable chair for writing work at the console, which acts as a table.



On the stairs, neatly decorated with living plants in pots and candles, we get to the upper level of the apartment, where we will see another bedroom.

Again, a spacious room with snow-white walls and ceilings, light flooring and bright accents in furniture and textiles. A large bed occupies one of the niches, decorated using textile wallpaper embossed as an accent wall. In the second niche, a bright sofa with striped upholstery took refuge. In this case, the emphasis was a bright artwork on the wall.

In addition to the bedroom, on the upper level there is a library with an office and an area for creativity. The light interior decoration that was already familiar was simply necessary for a room with low ceilings and a small area. Due to the fact that the large windows became a source of natural light for both levels of the apartments, horse openings had to be closed with glass partitions for security reasons.

A lot of open book shelves, comfortable upholstered furniture with leather upholstery, a comfortable secretary, styled as antique - everything in this room works to create a convenient and comfortable environment for a relaxing holiday, reading, talking with family or playing music.


